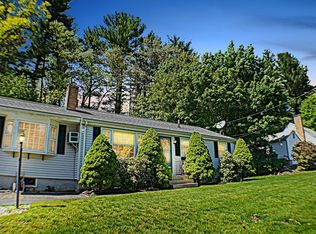Sold for $685,000 on 08/08/24
$685,000
30 Northgate Rd, Tewksbury, MA 01876
3beds
1,646sqft
Single Family Residence
Built in 1972
0.94 Acres Lot
$693,600 Zestimate®
$416/sqft
$3,638 Estimated rent
Home value
$693,600
$638,000 - $756,000
$3,638/mo
Zestimate® history
Loading...
Owner options
Explore your selling options
What's special
Don’t miss this extraordinary opportunity to live in one of Tewksbury’s prime locations! Prepare to be impressed, this 3bed/1.5 bath is exactly what you’ve been searching for AND MORE! Walk in and be greeted by the stunning kitchen with SS appliances, granite countertops and ample cabinet space that flow into the main living area. This home offers central air, gas heat, hardwood floors, 2 car garage, an oversized shed, and is situated on almost an acre of land! Don’t miss the finished lower level with a built in bar area - perfect for a large family room, playroom or spacious office space! Get ready for those weekend BBQ's on the deck or relax by the firepit on a warm, summer night. Commuters take note of the close proximity to 495 & 93. It’s never been a better time to live and play in Tewksbury - Welcome home!
Zillow last checked: 8 hours ago
Listing updated: September 23, 2024 at 11:55am
Listed by:
SKW & Co 781-572-9218,
Compass 781-219-0313,
Stephanie Walsh 781-572-9218
Bought with:
Frank Celeste
Gibson Sotheby's International Realty
Source: MLS PIN,MLS#: 73247172
Facts & features
Interior
Bedrooms & bathrooms
- Bedrooms: 3
- Bathrooms: 2
- Full bathrooms: 1
- 1/2 bathrooms: 1
- Main level bathrooms: 1
- Main level bedrooms: 3
Primary bedroom
- Features: Flooring - Hardwood
- Level: Main,First
- Area: 165
- Dimensions: 15 x 11
Bedroom 2
- Features: Flooring - Hardwood
- Level: Main,First
- Area: 168
- Dimensions: 12 x 14
Bedroom 3
- Features: Flooring - Hardwood
- Level: Main,First
- Area: 100
- Dimensions: 10 x 10
Primary bathroom
- Features: No
Bathroom 1
- Features: Bathroom - Full, Bathroom - With Tub & Shower, Flooring - Stone/Ceramic Tile
- Level: Main,First
- Area: 49
- Dimensions: 7 x 7
Bathroom 2
- Features: Bathroom - Half, Flooring - Stone/Ceramic Tile
- Level: Basement
- Area: 35
- Dimensions: 7 x 5
Dining room
- Features: Flooring - Hardwood, Deck - Exterior, Recessed Lighting, Slider
- Level: Main,First
- Area: 99
- Dimensions: 9 x 11
Family room
- Features: Flooring - Laminate
- Level: Basement
- Area: 440
- Dimensions: 20 x 22
Kitchen
- Features: Flooring - Stone/Ceramic Tile, Countertops - Stone/Granite/Solid, Cabinets - Upgraded, Deck - Exterior, Recessed Lighting, Slider, Stainless Steel Appliances, Gas Stove, Peninsula
- Level: Main,First
- Area: 130
- Dimensions: 13 x 10
Living room
- Features: Flooring - Hardwood, Window(s) - Bay/Bow/Box
- Level: Main,First
- Area: 224
- Dimensions: 16 x 14
Heating
- Baseboard, Natural Gas
Cooling
- Central Air
Appliances
- Laundry: Flooring - Stone/Ceramic Tile, In Basement, Gas Dryer Hookup, Washer Hookup
Features
- Flooring: Tile, Laminate, Hardwood
- Doors: Insulated Doors
- Windows: Insulated Windows
- Basement: Full,Finished,Garage Access
- Number of fireplaces: 1
- Fireplace features: Family Room
Interior area
- Total structure area: 1,646
- Total interior livable area: 1,646 sqft
Property
Parking
- Total spaces: 10
- Parking features: Attached, Under, Garage Door Opener, Workshop in Garage, Off Street, Paved
- Attached garage spaces: 2
- Uncovered spaces: 8
Features
- Patio & porch: Deck, Patio
- Exterior features: Deck, Patio, Rain Gutters, Storage, Sprinkler System
Lot
- Size: 0.94 Acres
- Features: Cul-De-Sac, Cleared, Gentle Sloping, Level
Details
- Parcel number: 791710
- Zoning: IH
Construction
Type & style
- Home type: SingleFamily
- Architectural style: Raised Ranch
- Property subtype: Single Family Residence
Materials
- Frame
- Foundation: Concrete Perimeter
- Roof: Shingle
Condition
- Year built: 1972
Utilities & green energy
- Electric: 100 Amp Service
- Sewer: Private Sewer
- Water: Public
- Utilities for property: for Gas Range, for Gas Dryer, Washer Hookup
Green energy
- Energy efficient items: Thermostat
Community & neighborhood
Community
- Community features: Public Transportation, Shopping, Park, Walk/Jog Trails, Golf, Medical Facility, Laundromat, Bike Path, Conservation Area, Highway Access, House of Worship, Public School, Other, Sidewalks
Location
- Region: Tewksbury
Other
Other facts
- Road surface type: Paved
Price history
| Date | Event | Price |
|---|---|---|
| 8/8/2024 | Sold | $685,000+7%$416/sqft |
Source: MLS PIN #73247172 | ||
| 6/11/2024 | Contingent | $639,900$389/sqft |
Source: MLS PIN #73247172 | ||
| 6/5/2024 | Listed for sale | $639,900+20.7%$389/sqft |
Source: MLS PIN #73247172 | ||
| 9/23/2020 | Sold | $530,000+6%$322/sqft |
Source: Public Record | ||
| 7/23/2020 | Pending sale | $499,900$304/sqft |
Source: Coldwell Banker Residential Brokerage - Andover #72691487 | ||
Public tax history
| Year | Property taxes | Tax assessment |
|---|---|---|
| 2025 | $8,006 +4.2% | $605,600 +5.5% |
| 2024 | $7,685 +3.1% | $573,900 +8.5% |
| 2023 | $7,456 +5.9% | $528,800 +14.2% |
Find assessor info on the county website
Neighborhood: 01876
Nearby schools
GreatSchools rating
- NALoella F. Dewing Elementary SchoolGrades: PK-2Distance: 0.8 mi
- 7/10John W. Wynn Middle SchoolGrades: 7-8Distance: 2.4 mi
- 8/10Tewksbury Memorial High SchoolGrades: 9-12Distance: 1.9 mi
Get a cash offer in 3 minutes
Find out how much your home could sell for in as little as 3 minutes with a no-obligation cash offer.
Estimated market value
$693,600
Get a cash offer in 3 minutes
Find out how much your home could sell for in as little as 3 minutes with a no-obligation cash offer.
Estimated market value
$693,600
