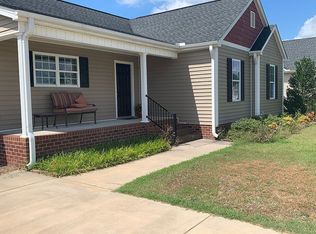Sold for $249,900 on 12/28/22
$249,900
30 Northgate Lane, Clinton, NC 28328
3beds
1,366sqft
Single Family Residence
Built in 2010
0.41 Acres Lot
$263,900 Zestimate®
$183/sqft
$1,598 Estimated rent
Home value
$263,900
$251,000 - $277,000
$1,598/mo
Zestimate® history
Loading...
Owner options
Explore your selling options
What's special
Immaculate!! This 3 bed 2 bath home is situated on a Well Manicured lot in the Northgate Subdivision. Open concept with Gleaming Hardwood Flooring and Plantation Shutters. Eat-in kitchen with updated stainless appliances, backsplash, custom cabinets and bar. Formal Dining and Cozy Den with fireplace. Large Master Suite with Walk-in closet and Master Bath with custom cabinets and tub/shower. Nice Fenced in Backyard perfect for kids offering a custom built playset that is permanently attached, a 12x24 Building with a 14x24 Lean-to and a patio for grilling. Fresh Paint, ceiling fans throughout, wall outlet led night lights, and tankless water heater. Close proximities to schools, shopping, restaurants and just outside the city limits!! Quality construction at an affordable price built by Awarding Winning Quest Development - Make this your home today!
Zillow last checked: 8 hours ago
Listing updated: December 29, 2022 at 06:33pm
Listed by:
Kelly B Talley 910-990-4191,
Naylor Realty
Bought with:
A Non Member
A Non Member
Source: Hive MLS,MLS#: 100357401 Originating MLS: Cape Fear Realtors MLS, Inc.
Originating MLS: Cape Fear Realtors MLS, Inc.
Facts & features
Interior
Bedrooms & bathrooms
- Bedrooms: 3
- Bathrooms: 2
- Full bathrooms: 2
Primary bedroom
- Description: 13x12 Level: Down- 1st Floor
- Level: First
- Dimensions: 13 x 12
Bedroom 1
- Description: 11x9.40 Level: Down- 1st Floor
- Level: First
- Dimensions: 11 x 9.4
Bedroom 2
- Description: 11.10x9.40 Level: Down- 1st Floor
- Level: First
- Dimensions: 11.1 x 9.4
Dining room
- Description: 11.90x10 Level: Down- 1st Floor
- Level: First
- Dimensions: 11.9 x 10
Kitchen
- Description: 14.20x8.80 Level: Down- 1st Floor
- Level: First
- Dimensions: 14.2 x 8.8
Living room
- Description: 16.45x13.60 Level: Down- 1st Floor
- Level: First
- Dimensions: 16.45 x 13.6
Other
- Description: 14.20x8.80 Level: Down- 1st Floor
- Level: First
- Dimensions: 14.2 x 8.8
Heating
- Heat Pump, Electric
Cooling
- Central Air
Appliances
- Included: Electric Oven, Built-In Microwave, Dishwasher
- Laundry: Laundry Room
Features
- Master Downstairs, Walk-in Closet(s), Ceiling Fan(s), Blinds/Shades, Gas Log, Walk-In Closet(s), Workshop
- Flooring: Vinyl, Wood
- Basement: None
- Has fireplace: Yes
- Fireplace features: Gas Log
Interior area
- Total structure area: 1,366
- Total interior livable area: 1,366 sqft
Property
Parking
- Total spaces: 1
- Parking features: On Site, Paved
- Details: Cmnt
Features
- Levels: One
- Stories: 1
- Patio & porch: Patio, Porch
- Exterior features: None, Gas Log
- Fencing: Chain Link
Lot
- Size: 0.41 Acres
Details
- Parcel number: 12020413013
- Zoning: RA
- Special conditions: Standard
Construction
Type & style
- Home type: SingleFamily
- Property subtype: Single Family Residence
Materials
- Vinyl Siding
- Foundation: Crawl Space
- Roof: Shingle
Condition
- New construction: No
- Year built: 2010
Utilities & green energy
- Sewer: Septic Tank
- Water: Public
- Utilities for property: Water Available
Community & neighborhood
Location
- Region: Clinton
- Subdivision: Northgate
Other
Other facts
- Listing agreement: Exclusive Right To Sell
- Listing terms: Cash,Conventional,FHA,USDA Loan,VA Loan
- Road surface type: Paved
Price history
| Date | Event | Price |
|---|---|---|
| 11/7/2025 | Listing removed | $267,500$196/sqft |
Source: | ||
| 11/3/2025 | Price change | $267,500-0.7%$196/sqft |
Source: | ||
| 9/24/2025 | Listed for sale | $269,500+7.8%$197/sqft |
Source: | ||
| 12/28/2022 | Sold | $249,900$183/sqft |
Source: | ||
| 11/22/2022 | Pending sale | $249,900$183/sqft |
Source: | ||
Public tax history
| Year | Property taxes | Tax assessment |
|---|---|---|
| 2025 | $2,088 +9.8% | $232,009 |
| 2024 | $1,902 +17.9% | $232,009 +53.9% |
| 2023 | $1,613 | $150,756 |
Find assessor info on the county website
Neighborhood: 28328
Nearby schools
GreatSchools rating
- NALangdon C Kerr ElementaryGrades: PK-KDistance: 0.7 mi
- 2/10Sampson Middle SchoolGrades: 6-8Distance: 3.7 mi
- 3/10Clinton HighGrades: 9-12Distance: 3.8 mi

Get pre-qualified for a loan
At Zillow Home Loans, we can pre-qualify you in as little as 5 minutes with no impact to your credit score.An equal housing lender. NMLS #10287.
