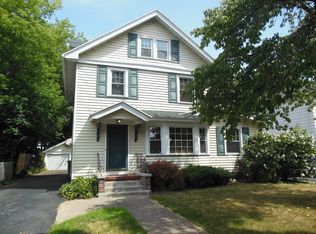Closed
$285,500
30 Northfield Rd, Rochester, NY 14617
3beds
1,320sqft
Single Family Residence
Built in 1947
5,662.8 Square Feet Lot
$295,400 Zestimate®
$216/sqft
$2,421 Estimated rent
Home value
$295,400
$278,000 - $313,000
$2,421/mo
Zestimate® history
Loading...
Owner options
Explore your selling options
What's special
Beautifully maintained colonial in the heart of Irondequoit! From the moment you arrive, you'll be charmed by the fresh exterior paint, updated gutters, and meticulously landscaped yard that surrounds the entire property. Step inside to find gleaming hardwood floors throughout both levels and abundant natural light streaming through newer windows.
The spacious living room features a cozy wood-burning fireplace and is filled with natural light—perfect for relaxing or entertaining. The first floor also boasts an updated kitchen with gorgeous gray cabinets, quartz countertops, a tile backsplash, stainless steel appliances, and a formal dining room ideal for gatherings. There is also a convenient half bath on the main level. The cozy Florida room offers a relaxing space to enjoy views of the backyard year-round.
Upstairs, you’ll find 3 spacious bedrooms and a full bath, with hardwoods continuing through each of the bedrooms. Outside, enjoy not one but two patios—a charming paver patio and a second patio with a built-in firepit, ideal for the long summer nights. The partially fenced backyard offers privacy, and the 1.5-car detached garage adds convenience. All of this plus Central Air.
Don’t miss the opportunity to own this lovingly cared-for home in a fantastic location! Delayed showings until 6/19/25 at 9am and delayed negotiations until 6/24/25 at 10 am.
Zillow last checked: 8 hours ago
Listing updated: August 20, 2025 at 12:23pm
Listed by:
Anthony C. Butera 585-404-3841,
Keller Williams Realty Greater Rochester
Bought with:
Alan J. Wood, 49WO1164272
RE/MAX Plus
Source: NYSAMLSs,MLS#: R1614562 Originating MLS: Rochester
Originating MLS: Rochester
Facts & features
Interior
Bedrooms & bathrooms
- Bedrooms: 3
- Bathrooms: 2
- Full bathrooms: 1
- 1/2 bathrooms: 1
- Main level bathrooms: 1
Heating
- Gas, Forced Air
Cooling
- Central Air
Appliances
- Included: Dryer, Dishwasher, Gas Oven, Gas Range, Gas Water Heater, Refrigerator, Washer
- Laundry: In Basement
Features
- Ceiling Fan(s), Separate/Formal Dining Room, Entrance Foyer, Eat-in Kitchen, Separate/Formal Living Room, Quartz Counters
- Flooring: Hardwood, Tile, Varies
- Windows: Thermal Windows
- Basement: Full
- Number of fireplaces: 1
Interior area
- Total structure area: 1,320
- Total interior livable area: 1,320 sqft
Property
Parking
- Total spaces: 1.5
- Parking features: Detached, Garage
- Garage spaces: 1.5
Features
- Levels: Two
- Stories: 2
- Patio & porch: Patio
- Exterior features: Blacktop Driveway, Fence, Patio
- Fencing: Partial
Lot
- Size: 5,662 sqft
- Dimensions: 48 x 118
- Features: Rectangular, Rectangular Lot, Residential Lot
Details
- Parcel number: 2634000761800007063000
- Special conditions: Standard
Construction
Type & style
- Home type: SingleFamily
- Architectural style: Colonial,Two Story
- Property subtype: Single Family Residence
Materials
- Aluminum Siding
- Foundation: Block
- Roof: Asphalt
Condition
- Resale
- Year built: 1947
Utilities & green energy
- Electric: Circuit Breakers
- Sewer: Connected
- Water: Connected, Public
- Utilities for property: Cable Available, Electricity Available, Electricity Connected, High Speed Internet Available, Sewer Connected, Water Connected
Community & neighborhood
Location
- Region: Rochester
- Subdivision: Parcel/Rogers Estates
Other
Other facts
- Listing terms: Cash,Conventional,FHA,VA Loan
Price history
| Date | Event | Price |
|---|---|---|
| 8/15/2025 | Sold | $285,500+42.8%$216/sqft |
Source: | ||
| 6/25/2025 | Pending sale | $199,900$151/sqft |
Source: | ||
| 6/18/2025 | Listed for sale | $199,900+63.2%$151/sqft |
Source: | ||
| 5/30/2017 | Sold | $122,500+23.7%$93/sqft |
Source: | ||
| 6/8/2011 | Sold | $99,000-0.9%$75/sqft |
Source: Public Record Report a problem | ||
Public tax history
| Year | Property taxes | Tax assessment |
|---|---|---|
| 2024 | -- | $190,000 |
| 2023 | -- | $190,000 +70.4% |
| 2022 | -- | $111,500 |
Find assessor info on the county website
Neighborhood: 14617
Nearby schools
GreatSchools rating
- 7/10Rogers Middle SchoolGrades: 4-6Distance: 0.3 mi
- 5/10Dake Junior High SchoolGrades: 7-8Distance: 1.2 mi
- 8/10Irondequoit High SchoolGrades: 9-12Distance: 1.2 mi
Schools provided by the listing agent
- District: West Irondequoit
Source: NYSAMLSs. This data may not be complete. We recommend contacting the local school district to confirm school assignments for this home.
