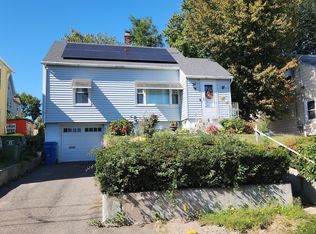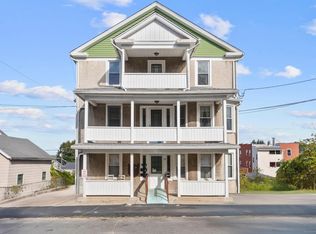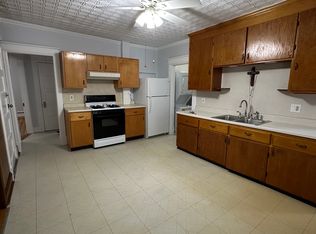Sold for $315,000
$315,000
30 Norman Street, Waterbury, CT 06708
4beds
1,885sqft
Single Family Residence
Built in 1950
4,791.6 Square Feet Lot
$322,300 Zestimate®
$167/sqft
$2,218 Estimated rent
Home value
$322,300
$287,000 - $361,000
$2,218/mo
Zestimate® history
Loading...
Owner options
Explore your selling options
What's special
Sweet Home For Multi-Generational Families! Nothing To Do But Move In. First Floor Enjoy a Spacious Living Room, Remodeled Eat-In Kitchen with Stainless Steel Gas Oven/Range, Dishwasher, Refrigerator and Stack Washer/Dryer Open to Sunroom that could be used as a Home Office, Remodeled Full Bathroom and Two Bedrooms. Upstairs Features Two Bedrooms, Eat-In Kitchen with Refrigerator, Gas Oven/Range and Living Room and Half Bath. Upstairs Also Has a Back Entrance that Leads To the Backyard...And Have You Seen The Backyard...As It Is Peaceful and You Can Come Home and Relax On Your Patio. Located In Town Plot Area! Close By to I-84 On Ramp and Walking Distance to School, Park and Restaurants.
Zillow last checked: 8 hours ago
Listing updated: August 26, 2025 at 09:41am
Listed by:
PAT MOREGGI TEAM AT COLDWELL BANKER REALTY,
Patricia Moreggi 203-215-6957,
Coldwell Banker Realty 203-239-2553
Bought with:
Dayna Lindo, RES.0829139
Keller Williams Realty Prtnrs.
Source: Smart MLS,MLS#: 24090952
Facts & features
Interior
Bedrooms & bathrooms
- Bedrooms: 4
- Bathrooms: 2
- Full bathrooms: 1
- 1/2 bathrooms: 1
Primary bedroom
- Features: Hardwood Floor
- Level: Main
- Area: 144 Square Feet
- Dimensions: 12 x 12
Bedroom
- Features: Hardwood Floor
- Level: Main
- Area: 126 Square Feet
- Dimensions: 12 x 10.5
Bedroom
- Features: Hardwood Floor
- Level: Upper
- Area: 165.24 Square Feet
- Dimensions: 10.8 x 15.3
Bedroom
- Features: Wall/Wall Carpet
- Level: Upper
- Area: 214.17 Square Feet
- Dimensions: 12.1 x 17.7
Bathroom
- Level: Main
Bathroom
- Level: Upper
Kitchen
- Features: Remodeled, Laundry Hookup, Composite Floor
- Level: Main
- Area: 183.26 Square Feet
- Dimensions: 15.4 x 11.9
Kitchen
- Features: Vinyl Floor
- Level: Upper
- Area: 143.32 Square Feet
- Dimensions: 12.9 x 11.11
Living room
- Features: Hardwood Floor
- Level: Main
- Area: 274.05 Square Feet
- Dimensions: 18.9 x 14.5
Living room
- Features: Vinyl Floor
- Level: Upper
- Area: 142.31 Square Feet
- Dimensions: 10.7 x 13.3
Sun room
- Features: Vinyl Floor
- Level: Main
- Area: 138.86 Square Feet
- Dimensions: 10.6 x 13.1
Heating
- Hot Water, Natural Gas
Cooling
- Wall Unit(s)
Appliances
- Included: Oven/Range, Refrigerator, Dishwasher, Washer, Dryer, Electric Water Heater, Water Heater
- Laundry: Main Level
Features
- In-Law Floorplan
- Basement: Full
- Attic: None
- Has fireplace: No
Interior area
- Total structure area: 1,885
- Total interior livable area: 1,885 sqft
- Finished area above ground: 1,885
Property
Parking
- Total spaces: 4
- Parking features: Attached, Driveway, Paved
- Attached garage spaces: 1
- Has uncovered spaces: Yes
Features
- Patio & porch: Patio
- Exterior features: Rain Gutters
Lot
- Size: 4,791 sqft
- Features: Sloped
Details
- Parcel number: 1391650
- Zoning: RL
Construction
Type & style
- Home type: SingleFamily
- Architectural style: Cape Cod
- Property subtype: Single Family Residence
Materials
- Aluminum Siding
- Foundation: Block
- Roof: Asphalt
Condition
- New construction: No
- Year built: 1950
Utilities & green energy
- Sewer: Public Sewer
- Water: Public
- Utilities for property: Cable Available
Community & neighborhood
Community
- Community features: Medical Facilities, Park, Near Public Transport
Location
- Region: Waterbury
Price history
| Date | Event | Price |
|---|---|---|
| 8/26/2025 | Sold | $315,000+5%$167/sqft |
Source: | ||
| 7/1/2025 | Pending sale | $300,000$159/sqft |
Source: | ||
| 6/26/2025 | Listed for sale | $300,000$159/sqft |
Source: | ||
| 5/2/2025 | Pending sale | $300,000$159/sqft |
Source: | ||
| 4/28/2025 | Listed for sale | $300,000+122.2%$159/sqft |
Source: | ||
Public tax history
| Year | Property taxes | Tax assessment |
|---|---|---|
| 2025 | $6,927 -9% | $154,000 |
| 2024 | $7,614 -8.8% | $154,000 |
| 2023 | $8,345 +55% | $154,000 +72.2% |
Find assessor info on the county website
Neighborhood: Town Plot
Nearby schools
GreatSchools rating
- 5/10B. W. Tinker SchoolGrades: PK-5Distance: 0.3 mi
- 4/10West Side Middle SchoolGrades: 6-8Distance: 0.7 mi
- 1/10John F. Kennedy High SchoolGrades: 9-12Distance: 0.6 mi
Schools provided by the listing agent
- High: John F. Kennedy
Source: Smart MLS. This data may not be complete. We recommend contacting the local school district to confirm school assignments for this home.
Get pre-qualified for a loan
At Zillow Home Loans, we can pre-qualify you in as little as 5 minutes with no impact to your credit score.An equal housing lender. NMLS #10287.
Sell with ease on Zillow
Get a Zillow Showcase℠ listing at no additional cost and you could sell for —faster.
$322,300
2% more+$6,446
With Zillow Showcase(estimated)$328,746


