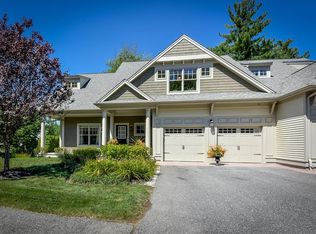This stunning townhouse, the model for the award-winning Sr Housing Townhouse community in Boston's western suburbs, Mahoney Farms, has gorgeous details & millwork throughout,& 3 floors of living. As soon as you walk through the front door, the open floor plan & abundance of natural light is sure to delight! With a 1st floor master suite, it's easy to enjoy one floor living. Imagine cooking up a feast in the beautiful kitchen w/a Subzero fridge & high end appliances, celebrating holidays in the magnificent dining room, or sitting in the living room by a roaring fire, with soaring ceiling, oversized windows, & custom shelves filled with books.The cozy sunroom is a comfortable spot w/easy access to the outside & a slate patio. If you are looking for a game of pool, or perhaps it's movie night, head upstairs to the 2nd floor family room.You also will find the 2nd bedroom, a bright, spacious home office, & a lovely loft.The LL offers a newer home gym & lots of storage! Make this your home!
This property is off market, which means it's not currently listed for sale or rent on Zillow. This may be different from what's available on other websites or public sources.
