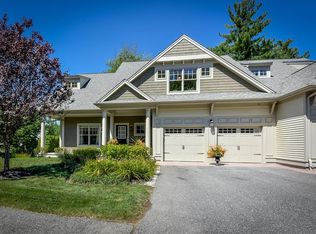Spectacular MAHONEY FARMS end unit built in 2013!! Beautifully maintained & up-to-date finishes throughout*This home is filled with upgraded features & lives like a single family home*Gracious entry with open staircase overlooks the over-sized dining room with tray ceiling*Upgraded kitchen with cream cabinets & Wolf, Sub-Zero & Bosch appliances & large breakfast bar adjacent to the dining area*The kitchen opens to a four season room with vaulted ceiling & walls of glass overlooking private rear patio*Open concept living room with clerestory window for maximum light & gas fireplace flanked by built-in cabinetry*Secluded master bedroom with large walk-in closet & spa-like bath with gorgeous tile shower & soaking tub*2nd floor offers two guest bedrooms with walk-in closets, a stunning cathedral ceiling guest bath with clerestory window & two linen closets*Spectacular spacious media room with Bose sound, custom built-in TV cabinet is the perfect retreat! Too many upgrades to list!
This property is off market, which means it's not currently listed for sale or rent on Zillow. This may be different from what's available on other websites or public sources.
