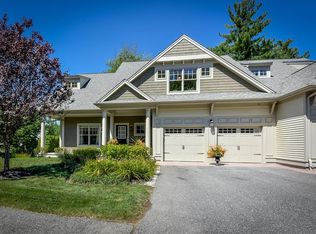Sophisticated Mahoney Farms "Lincoln" unit*Exceptional craftsmanship throughout this spectacular 55+ community*Double crown molding, architectural columns, tray ceilings, custom built-ins, clerestory windows, 3 bedrooms each with their own bath, and so many more fabulous features throughout this home*Over-sized formal dining large enough to accommodate any gathering, two story foyer, open living room with gas fireplace, built-in cabinetry, cathedral ceiling & clerestory window for maximum natural light, sunny & bright 4-season room opens to a large bluestone patio surrounded by stonewalls & lush mature landscaping for maximum privacy*The white kitchen with granite counters & marble backsplash offers perfect food preparation & entertaining options*First floor master bedroom with tray ceiling & luxurious bath with soothing soaking tub & tile shower*The 2nd floor offers a large open loft, two additional guest bedrooms, two full baths & a family room/office*Plenty of room & Easy Living!!!
This property is off market, which means it's not currently listed for sale or rent on Zillow. This may be different from what's available on other websites or public sources.
