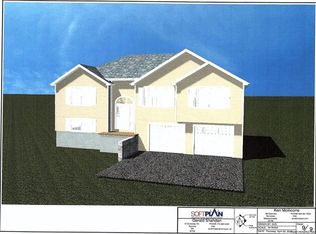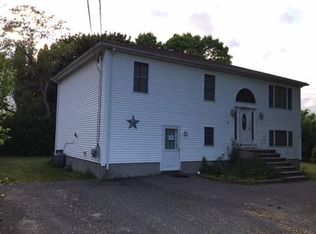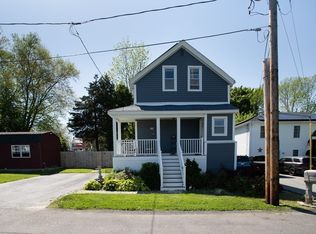Sold for $689,900
$689,900
30 Nightingale St, Fall River, MA 02721
4beds
2,690sqft
Single Family Residence
Built in 2019
10,001 Square Feet Lot
$733,400 Zestimate®
$256/sqft
$3,800 Estimated rent
Home value
$733,400
$660,000 - $814,000
$3,800/mo
Zestimate® history
Loading...
Owner options
Explore your selling options
What's special
BUYERS FINANCING FELL THROUGH, THEIR LOSS IS YOUR OPPORTUNITY! Immaculate home located in the desirable Maplewood area. Just five years young, this home presents a rare blend of modern elegance and tranquility. The main level features an expansive open floor plan that seamlessly integrates living, dining, and kitchen spaces with gleaming hardwoods throughout, a gas fireplace, granite countertops, SS appliances, pantry for ample storage space, and half bath. Upstairs you will find four spacious bedrooms, and two full baths. The highlight is the enormous primary en-suite, complete with a sitting area, and a custom walk-in closet that promises unparalleled organization and style. Outside features a fenced backyard with inviting hot tub and above ground pool. Sustainability meets luxury with the inclusion of solar panels that significantly offset the entire electric bill, ensuring eco-friendly living, the ideal home for those seeking privacy, luxury, and efficiency.
Zillow last checked: 8 hours ago
Listing updated: July 29, 2024 at 03:48pm
Listed by:
Weinstein Keach Group 508-230-2544,
Coldwell Banker Realty - Easton 508-230-2544
Bought with:
MaryAnn Dempsey
Success! Real Estate
Source: MLS PIN,MLS#: 73204249
Facts & features
Interior
Bedrooms & bathrooms
- Bedrooms: 4
- Bathrooms: 3
- Full bathrooms: 2
- 1/2 bathrooms: 1
Primary bedroom
- Features: Bathroom - Full, Bathroom - Double Vanity/Sink, Cathedral Ceiling(s), Ceiling Fan(s), Walk-In Closet(s), Closet/Cabinets - Custom Built, Flooring - Hardwood, Recessed Lighting
- Level: Second
Bedroom 2
- Features: Closet, Flooring - Hardwood, Lighting - Overhead
- Level: Second
Bedroom 3
- Features: Closet, Flooring - Hardwood, Lighting - Overhead
- Level: Second
Bedroom 4
- Features: Closet, Flooring - Hardwood, Lighting - Overhead
- Level: Second
Bathroom 1
- Features: Bathroom - Half, Flooring - Marble, Countertops - Stone/Granite/Solid, Dryer Hookup - Electric, Washer Hookup
- Level: First
Bathroom 2
- Features: Bathroom - Full, Bathroom - With Tub, Flooring - Stone/Ceramic Tile, Countertops - Stone/Granite/Solid
- Level: Second
Bathroom 3
- Features: Bathroom - Full, Bathroom - Double Vanity/Sink, Bathroom - Tiled With Shower Stall, Flooring - Stone/Ceramic Tile, Countertops - Stone/Granite/Solid
- Level: Second
Dining room
- Features: Flooring - Hardwood, Recessed Lighting, Lighting - Pendant
- Level: Main,First
Family room
- Features: Flooring - Hardwood, Deck - Exterior, Exterior Access, Open Floorplan, Recessed Lighting
- Level: First
Kitchen
- Features: Flooring - Hardwood, Dining Area, Countertops - Stone/Granite/Solid, Kitchen Island, Cabinets - Upgraded, Deck - Exterior, Exterior Access, Open Floorplan, Recessed Lighting, Slider, Stainless Steel Appliances, Gas Stove, Lighting - Pendant
- Level: Main,First
Living room
- Features: Flooring - Hardwood, Open Floorplan, Recessed Lighting
- Level: Main,First
Heating
- Central, Forced Air, Natural Gas
Cooling
- Central Air
Appliances
- Included: Gas Water Heater, Tankless Water Heater, Oven, Dishwasher, Microwave, Refrigerator, Freezer, Washer, Dryer, Range Hood
- Laundry: Bathroom - 1/4, Flooring - Stone/Ceramic Tile, First Floor, Electric Dryer Hookup, Washer Hookup
Features
- Internet Available - Broadband
- Flooring: Tile, Marble, Hardwood
- Doors: Insulated Doors
- Windows: Insulated Windows
- Basement: Full,Walk-Out Access,Sump Pump,Unfinished
- Number of fireplaces: 2
- Fireplace features: Family Room, Living Room
Interior area
- Total structure area: 2,690
- Total interior livable area: 2,690 sqft
Property
Parking
- Total spaces: 4
- Parking features: Attached, Garage Door Opener, Oversized, Paved Drive, Paved
- Attached garage spaces: 2
- Uncovered spaces: 2
Features
- Patio & porch: Deck, Patio
- Exterior features: Deck, Patio, Pool - Above Ground, Hot Tub/Spa, Storage, Decorative Lighting, Fenced Yard
- Has private pool: Yes
- Pool features: Above Ground
- Has spa: Yes
- Spa features: Private
- Fencing: Fenced/Enclosed,Fenced
- Waterfront features: Bay, Unknown To Beach, Beach Ownership(Public)
Lot
- Size: 10,001 sqft
- Features: Level
Details
- Parcel number: 5080909
- Zoning: RES
Construction
Type & style
- Home type: SingleFamily
- Architectural style: Colonial
- Property subtype: Single Family Residence
Materials
- Frame, Stone
- Foundation: Concrete Perimeter
- Roof: Shingle,Asphalt/Composition Shingles
Condition
- Year built: 2019
Utilities & green energy
- Electric: 200+ Amp Service
- Sewer: Public Sewer
- Water: Public
- Utilities for property: for Gas Range, for Electric Dryer, Washer Hookup
Green energy
- Energy generation: Solar
Community & neighborhood
Community
- Community features: Public Transportation, Shopping, Park, Walk/Jog Trails, Medical Facility, Laundromat, Bike Path, Conservation Area, Highway Access, House of Worship, Marina, Private School, Public School, T-Station, University
Location
- Region: Fall River
- Subdivision: Maplewood Area
Other
Other facts
- Listing terms: Contract
Price history
| Date | Event | Price |
|---|---|---|
| 7/26/2024 | Sold | $689,900+1.5%$256/sqft |
Source: MLS PIN #73204249 Report a problem | ||
| 6/17/2024 | Contingent | $679,900$253/sqft |
Source: MLS PIN #73204249 Report a problem | ||
| 6/10/2024 | Price change | $679,900-2.9%$253/sqft |
Source: MLS PIN #73204249 Report a problem | ||
| 5/29/2024 | Listed for sale | $699,900$260/sqft |
Source: MLS PIN #73204249 Report a problem | ||
| 2/28/2024 | Contingent | $699,900$260/sqft |
Source: MLS PIN #73204249 Report a problem | ||
Public tax history
| Year | Property taxes | Tax assessment |
|---|---|---|
| 2025 | $6,914 +5.6% | $603,800 +6% |
| 2024 | $6,547 -2.4% | $569,800 +4.2% |
| 2023 | $6,710 +13% | $546,900 +16.2% |
Find assessor info on the county website
Neighborhood: Maplewood
Nearby schools
GreatSchools rating
- 5/10Letourneau Elementary SchoolGrades: PK-5Distance: 0.3 mi
- 3/10Matthew J Kuss Middle SchoolGrades: 6-8Distance: 2.2 mi
- 2/10B M C Durfee High SchoolGrades: 9-12Distance: 3.3 mi
Schools provided by the listing agent
- Elementary: Letourneau
- Middle: Matthew J Kuss
- High: B M C Durfee
Source: MLS PIN. This data may not be complete. We recommend contacting the local school district to confirm school assignments for this home.
Get pre-qualified for a loan
At Zillow Home Loans, we can pre-qualify you in as little as 5 minutes with no impact to your credit score.An equal housing lender. NMLS #10287.


