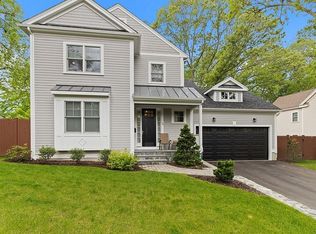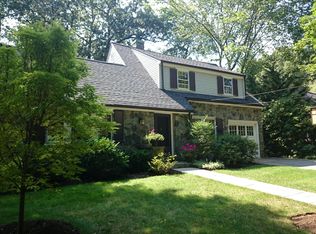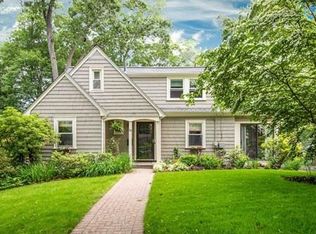Sold for $1,370,000
$1,370,000
30 Nickerson Rd, Newton, MA 02467
4beds
2,000sqft
Single Family Residence
Built in 1941
8,528 Square Feet Lot
$1,555,700 Zestimate®
$685/sqft
$4,455 Estimated rent
Home value
$1,555,700
$1.40M - $1.73M
$4,455/mo
Zestimate® history
Loading...
Owner options
Explore your selling options
What's special
Welcome to your picture-perfect NE style home in desirable Chestnut Hill / Newton! From it's classic puddingstone facade & mature tree-lined street, to the expansive oversized fully fenced in backyard, this home has it all. As you enter you will be delighted by the unexpected amount of space & natural light that shines from the family room skylights, windows & french doors instilling a combined feeling of privacy & serenity. The first floor includes a renovated chef's kitchen that features ss appliances, granite countertops as well as a large center island perfect for entertaining, meals! The open concept kitchen & family room allows you to be part of it all! The family room is the perfect spot for the entire family to gather & includes an office area/library nook. Formal dining room, 1/2 bath & Guest ensuite bedroom rounds out the 1st flr. The 2nd floor features 3 bedrooms, ample closets, full bath w/skylight. Central A/C, 2 decks make this the perfect home. OH Sat 12-1, Sun 12-1:30
Zillow last checked: 8 hours ago
Listing updated: July 25, 2024 at 01:02pm
Listed by:
Chuck Silverston Team 617-699-6234,
Gibson Sotheby's International Realty 617-264-7900
Bought with:
Corinne Schippert
MA Properties
Source: MLS PIN,MLS#: 73255495
Facts & features
Interior
Bedrooms & bathrooms
- Bedrooms: 4
- Bathrooms: 3
- Full bathrooms: 2
- 1/2 bathrooms: 1
Primary bedroom
- Features: Walk-In Closet(s), Flooring - Wood
- Level: Second
- Area: 221
- Dimensions: 13 x 17
Bedroom 2
- Features: Flooring - Wood, Lighting - Overhead
- Level: Second
- Area: 126
- Dimensions: 14 x 9
Bedroom 3
- Features: Walk-In Closet(s), Closet, Flooring - Wood
- Level: Second
- Area: 170
- Dimensions: 10 x 17
Primary bathroom
- Features: Yes
Bathroom 1
- Features: Bathroom - Full, Bathroom - With Shower Stall
- Level: First
- Area: 63
- Dimensions: 9 x 7
Bathroom 2
- Features: Bathroom - Half, Flooring - Stone/Ceramic Tile, Lighting - Sconce
- Level: First
- Area: 25
- Dimensions: 5 x 5
Bathroom 3
- Features: Bathroom - Full, Bathroom - Tiled With Tub & Shower, Skylight, Flooring - Stone/Ceramic Tile, Lighting - Overhead
- Level: Second
- Area: 40
- Dimensions: 5 x 8
Dining room
- Features: Flooring - Wood, Window(s) - Bay/Bow/Box, Lighting - Sconce, Lighting - Pendant
- Level: First
- Area: 150
- Dimensions: 10 x 15
Family room
- Features: Skylight, Flooring - Wood, Balcony / Deck, French Doors, Exterior Access, Recessed Lighting, Lighting - Overhead
- Level: First
- Area: 336
- Dimensions: 28 x 12
Kitchen
- Features: Flooring - Wood, Countertops - Stone/Granite/Solid, Countertops - Upgraded, Kitchen Island, Recessed Lighting, Stainless Steel Appliances, Lighting - Pendant, Lighting - Overhead
- Level: First
- Area: 289
- Dimensions: 17 x 17
Heating
- Baseboard, Natural Gas, Fireplace(s)
Cooling
- Central Air
Appliances
- Included: Gas Water Heater, Oven, Dishwasher, Disposal, Microwave, Range, Refrigerator, Freezer, Washer, Dryer
- Laundry: In Basement, Gas Dryer Hookup
Features
- Bathroom - Full, Bathroom - With Shower Stall, Recessed Lighting, Closet, Lighting - Overhead, Storage, Bedroom, Entry Hall
- Flooring: Wood, Tile, Flooring - Wood
- Doors: French Doors
- Basement: Bulkhead,Unfinished
- Number of fireplaces: 2
Interior area
- Total structure area: 2,000
- Total interior livable area: 2,000 sqft
Property
Parking
- Total spaces: 3
- Parking features: Attached, Paved Drive, Off Street, Paved
- Attached garage spaces: 1
- Uncovered spaces: 2
Accessibility
- Accessibility features: Accessible Entrance
Features
- Patio & porch: Deck
- Exterior features: Deck, Fenced Yard
- Fencing: Fenced/Enclosed,Fenced
Lot
- Size: 8,528 sqft
Details
- Parcel number: S:82 B:027 L:0009,706569
- Zoning: SR3
Construction
Type & style
- Home type: SingleFamily
- Architectural style: Cape
- Property subtype: Single Family Residence
Materials
- Conventional (2x4-2x6)
- Foundation: Concrete Perimeter
- Roof: Shingle
Condition
- Year built: 1941
Utilities & green energy
- Sewer: Public Sewer
- Water: Public
- Utilities for property: for Gas Range, for Gas Oven, for Gas Dryer
Community & neighborhood
Security
- Security features: Security System
Community
- Community features: Shopping, Park, Walk/Jog Trails, Golf, Public School, University
Location
- Region: Newton
Price history
| Date | Event | Price |
|---|---|---|
| 7/25/2024 | Sold | $1,370,000+14.6%$685/sqft |
Source: MLS PIN #73255495 Report a problem | ||
| 6/20/2024 | Listed for sale | $1,195,000+61.6%$598/sqft |
Source: MLS PIN #73255495 Report a problem | ||
| 7/13/2007 | Sold | $739,500+190%$370/sqft |
Source: Public Record Report a problem | ||
| 8/14/1992 | Sold | $255,000$128/sqft |
Source: Public Record Report a problem | ||
Public tax history
| Year | Property taxes | Tax assessment |
|---|---|---|
| 2025 | $10,286 +3.4% | $1,049,600 +3% |
| 2024 | $9,945 +7.3% | $1,019,000 +11.9% |
| 2023 | $9,271 +4.5% | $910,700 +8% |
Find assessor info on the county website
Neighborhood: 02467
Nearby schools
GreatSchools rating
- 9/10Memorial Spaulding Elementary SchoolGrades: K-5Distance: 0.3 mi
- 8/10Oak Hill Middle SchoolGrades: 6-8Distance: 0.9 mi
- 10/10Newton South High SchoolGrades: 9-12Distance: 0.8 mi
Schools provided by the listing agent
- Elementary: Spaulding
- Middle: Oak Hill
- High: Newton South
Source: MLS PIN. This data may not be complete. We recommend contacting the local school district to confirm school assignments for this home.
Get a cash offer in 3 minutes
Find out how much your home could sell for in as little as 3 minutes with a no-obligation cash offer.
Estimated market value$1,555,700
Get a cash offer in 3 minutes
Find out how much your home could sell for in as little as 3 minutes with a no-obligation cash offer.
Estimated market value
$1,555,700


