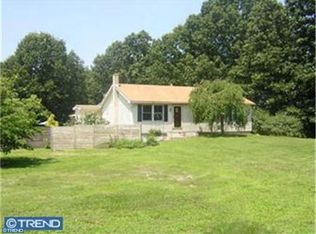LOOKING to purchase a FARM?? Look no further!! Enter into this BEAUTIFUL farm house and be greeted with STUNNING original hardwood flooring throughout! LOVE the updated kitchen, large open rooms and a flowing floor plan . The upper level is also very spacious. This home has TONS or CHARACTER! The Master bedroom has 2- walk in closets and a CEDAR closet! Wait, the views from the master bedroom is AMAZING overlooking this INCREDIBLE horse FARM. If you're looking for storage, we got that too! Full unfinished basement and 4 bay garage ( great for working on your cars). There is also solar panels on the barn roof for renewable energy. This established "9.56 acres" HORSE FARM located in the heart of Camden County is the PERFECT location! The possibilities here are ENDLESS. Let's start with the 19 stall barn w/indoor wash stall, (2) tack rooms and utility room. This property has just about EVERYTHING .... the stalls are 12'x12' w/ sand, crushed stone & matts. WAIT, there is MORE, There is an additional (older) barn with 6 stalls and other out buildings for storage. There is also running water in 4 of the paddocks. If all this wasn't enough, there are actually (2) wells on the property, one for the HOUSE and one for the HORSES. This FARM is centrally located with easy access to Burlington, Atlantic & Gloucester Counties for HORSE shows. Think of all the possibilies here.... this would be ideal for a large boarding facility, trainers, giving lessons or use as all three. Also easy access to all shore points and Philadelphia. ***Possible boarding income** Home sits on 1 ACRE. HORSE FARM ( Q-FARM) has the additional 8.56 ACRES. ALL 9.56 ACRES.PRICE
This property is off market, which means it's not currently listed for sale or rent on Zillow. This may be different from what's available on other websites or public sources.
