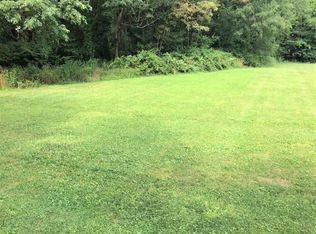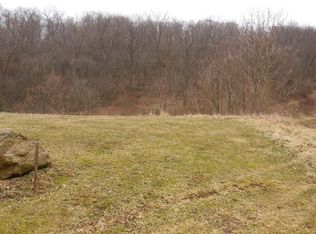Sold for $255,000
$255,000
30 Neville Rd, Beaver, PA 15009
5beds
2,700sqft
Single Family Residence
Built in 1952
0.9 Acres Lot
$268,000 Zestimate®
$94/sqft
$2,214 Estimated rent
Home value
$268,000
$228,000 - $316,000
$2,214/mo
Zestimate® history
Loading...
Owner options
Explore your selling options
What's special
Perfectly set on almost an acre, this sprawling 5 bedroom ranch offers space, privacy & the utmost convenience. Vaulted wooden ceilings make the already-open layout of the living & dining areas feel even more spacious. The family chef will love the storage of the refaced cabinetry & double pantries. The master bathroom is an absolute paradise! Soak away the day in your 72'' air jetted tub. Commercial grade instant hot water allows you to take ALL the time you need in your shower - complete with bluetooth & dual showerheads! Barn doors lead to a walk-in closet which is large enough to serve as a potential 6th bedroom! A 3-seasons room flows to your freshly-painted deck overlooking a flat, tree-lined yard. This haven of a backyard even includes a hot tub. The frog pond with water feature is nestled within a low-maintenance perennial garden fit for a magazine. Additional perks include a newer roof, seamless oversized gutters & additional assurance from a home warranty!
Zillow last checked: 8 hours ago
Listing updated: September 11, 2024 at 01:00pm
Listed by:
Katina Boetger-Hunter 724-776-2900,
COLDWELL BANKER REALTY
Bought with:
Lisa Walker, RS340812
COLDWELL BANKER REALTY
Source: WPMLS,MLS#: 1628900 Originating MLS: West Penn Multi-List
Originating MLS: West Penn Multi-List
Facts & features
Interior
Bedrooms & bathrooms
- Bedrooms: 5
- Bathrooms: 2
- Full bathrooms: 2
Primary bedroom
- Level: Main
- Dimensions: 19x15
Bedroom 2
- Level: Main
- Dimensions: 14x8
Bedroom 3
- Level: Main
- Dimensions: 11x15
Bedroom 4
- Level: Main
- Dimensions: 16x11
Bedroom 5
- Level: Main
- Dimensions: 12x14
Bonus room
- Level: Main
- Dimensions: 11x11
Kitchen
- Level: Main
- Dimensions: 12x14
Laundry
- Level: Basement
- Dimensions: 9x12
Living room
- Level: Main
- Dimensions: 23x27
Heating
- Other
Cooling
- Wall/Window Unit(s)
Appliances
- Included: Some Gas Appliances, Refrigerator, Stove
Features
- Hot Tub/Spa
- Flooring: Hardwood, Carpet
- Windows: Screens
- Basement: Full,Walk-Out Access
Interior area
- Total structure area: 2,700
- Total interior livable area: 2,700 sqft
Property
Parking
- Total spaces: 1
- Parking features: Built In, Garage Door Opener
- Has attached garage: Yes
Features
- Levels: One
- Stories: 1
- Pool features: None
- Has spa: Yes
- Spa features: Hot Tub
Lot
- Size: 0.90 Acres
- Dimensions: 100 x 381 x 100 x 382
Details
- Parcel number: 550180613000
Construction
Type & style
- Home type: SingleFamily
- Architectural style: Other,Ranch
- Property subtype: Single Family Residence
Materials
- Frame
- Roof: Metal
Condition
- Resale
- Year built: 1952
Details
- Warranty included: Yes
Utilities & green energy
- Sewer: Public Sewer
- Water: Public
Community & neighborhood
Location
- Region: Beaver
- Subdivision: Dawson
Price history
| Date | Event | Price |
|---|---|---|
| 9/11/2024 | Sold | $255,000+2%$94/sqft |
Source: | ||
| 8/20/2024 | Contingent | $250,000$93/sqft |
Source: | ||
| 8/12/2024 | Listed for sale | $250,000$93/sqft |
Source: | ||
| 7/28/2024 | Contingent | $250,000$93/sqft |
Source: | ||
| 7/11/2024 | Price change | $250,000-9.1%$93/sqft |
Source: | ||
Public tax history
| Year | Property taxes | Tax assessment |
|---|---|---|
| 2023 | $3,962 +3.4% | $29,950 |
| 2022 | $3,831 +3.8% | $29,950 |
| 2021 | $3,690 +4.4% | $29,950 |
Find assessor info on the county website
Neighborhood: 15009
Nearby schools
GreatSchools rating
- 7/10Dutch Ridge El SchoolGrades: 3-6Distance: 3 mi
- 6/10Beaver Area Middle SchoolGrades: 7-8Distance: 4.2 mi
- 8/10Beaver Area Senior High SchoolGrades: 9-12Distance: 4.2 mi
Schools provided by the listing agent
- District: Beaver Area
Source: WPMLS. This data may not be complete. We recommend contacting the local school district to confirm school assignments for this home.
Get pre-qualified for a loan
At Zillow Home Loans, we can pre-qualify you in as little as 5 minutes with no impact to your credit score.An equal housing lender. NMLS #10287.

