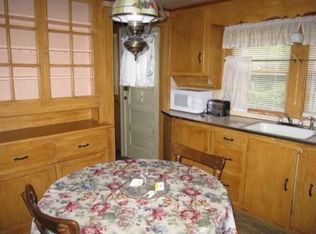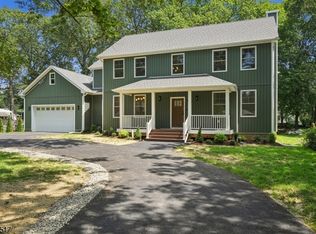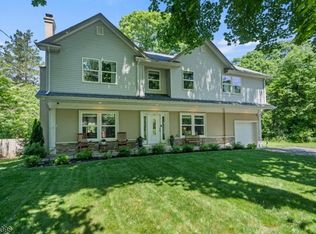Move in condition Newer Kitchen/Baths. Beautiful FP w Pellet stove n L/R, Bdrm on 1st floor. 2 bdrms, F/R & full bath upstairs. Generator Hkup. Full unfin Bsmt. Lg dk overlooking the level property. Relax on covered front porch in your rocking chair. Dog run & electric fence. Detached 2 car garage. Minutes from rt 46,80,206. Security system to be transferred into buyers name or removed.
This property is off market, which means it's not currently listed for sale or rent on Zillow. This may be different from what's available on other websites or public sources.


