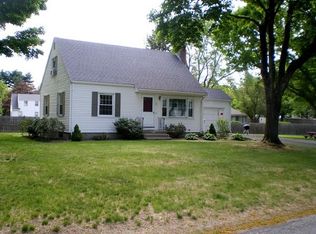Impressive sun-filled open floor plan custom home designed by Architect Elise Stone and built by Greenscape Builders. This Concord Center Colonial built in 2015 will impress! Expect energy efficiency and gracious living while appreciating the homey feel. The hub of the home is the magnificent chef's kitchen with expansive island, generous cabinetry, and bar room with sliding glass door. Open first floor living boasts10 foot ceilings, crafted stonework fireplace and 8 windows overlooking the landscaped level back yard, and portico blue stone patio. The front Living room is currently used as a home office. First floor master bedroom suite with 10 foot ceilings and walk-in closet, glass shower door and radiant heating. Playroom or work-out studio could become a second office if you prefer. 2 car garage with cupola adds character to the overall home design. Crown molding, hardwood floors, and surround sound. Stroll to Concord Center shopping, restaurants, museum & the train.
This property is off market, which means it's not currently listed for sale or rent on Zillow. This may be different from what's available on other websites or public sources.
