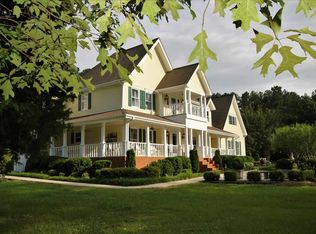Sold for $808,000 on 10/08/25
$808,000
30 NE Gurley Rd, Decatur, AL 35603
5beds
4,048sqft
Single Family Residence
Built in 2006
8.08 Acres Lot
$805,700 Zestimate®
$200/sqft
$2,925 Estimated rent
Home value
$805,700
$653,000 - $991,000
$2,925/mo
Zestimate® history
Loading...
Owner options
Explore your selling options
What's special
Spacious 5-bed, 3.5-bath home on 8.08+/- acres with pasture views! Conveniently located to interstate for easy travel commutes. High ceilings throughout with beautiful wide crown molding. The kitchen has quartz countertops, custom cabinets, pantry, eat-at bar, built-in oven/air fryer, speed bake microwave, & tile backsplash. The primary bedroom includes a walk-in closet, whirlpool tub, separate shower, & front porch access. Upstairs features a bonus room & half bath. Outdoor spaces include 2 covered porches, a stone patio, & a 30x30 powered shop with roll up door. Additional amenities: 2-car attached garage, storm cellar, sprinkler system, & dual driveways.
Zillow last checked: 8 hours ago
Listing updated: October 08, 2025 at 02:41pm
Listed by:
Morgan Jones 256-522-8465,
MarMac Real Estate
Bought with:
Sam Winkler, 123019
Leading Edge RE Group-Gtsv.
Source: ValleyMLS,MLS#: 21883637
Facts & features
Interior
Bedrooms & bathrooms
- Bedrooms: 5
- Bathrooms: 4
- Full bathrooms: 3
- 1/2 bathrooms: 1
Primary bedroom
- Features: 9’ Ceiling, Ceiling Fan(s), Crown Molding, Double Vanity, Smooth Ceiling, Wood Floor, Walk-In Closet(s), Built-in Features
- Level: First
- Area: 272
- Dimensions: 16 x 17
Bedroom 2
- Features: 9’ Ceiling, Ceiling Fan(s), Crown Molding, Carpet, Smooth Ceiling, Walk-In Closet(s)
- Level: First
- Area: 225
- Dimensions: 15 x 15
Bedroom 3
- Features: 9’ Ceiling, Ceiling Fan(s), Crown Molding, Carpet, Smooth Ceiling, Walk-In Closet(s)
- Level: First
- Area: 154
- Dimensions: 11 x 14
Bedroom 4
- Features: 9’ Ceiling, Ceiling Fan(s), Crown Molding, Smooth Ceiling, Wood Floor, Walk-In Closet(s)
- Level: First
- Area: 252
- Dimensions: 14 x 18
Bedroom 5
- Features: 10’ + Ceiling, Crown Molding, Smooth Ceiling, Wood Floor
- Level: First
- Area: 144
- Dimensions: 12 x 12
Dining room
- Features: 10’ + Ceiling, Crown Molding, Smooth Ceiling, Wood Floor, Wainscoting
- Level: First
- Area: 210
- Dimensions: 14 x 15
Kitchen
- Features: 10’ + Ceiling, Crown Molding, Pantry, Smooth Ceiling, Tile, Built-in Features, Quartz
- Level: First
- Area: 210
- Dimensions: 14 x 15
Living room
- Features: 10’ + Ceiling, Ceiling Fan(s), Crown Molding, Recessed Lighting, Smooth Ceiling, Wood Floor, Built-in Features
- Level: First
- Area: 352
- Dimensions: 16 x 22
Bonus room
- Features: Carpet, Smooth Ceiling, Vaulted Ceiling(s)
- Level: Second
- Area: 390
- Dimensions: 15 x 26
Laundry room
- Features: 9’ Ceiling, Ceiling Fan(s), Crown Molding, Smooth Ceiling, Tile, Utility Sink
- Level: First
- Area: 90
- Dimensions: 9 x 10
Heating
- Central 2, Electric, Natural Gas
Cooling
- Multi Units, Electric, Gas
Appliances
- Included: Cooktop, Oven, Dishwasher, Microwave, Trash Compactor, Gas Water Heater
Features
- Windows: Storm Window(s)
- Has basement: No
- Has fireplace: No
- Fireplace features: Outside, None
Interior area
- Total interior livable area: 4,048 sqft
Property
Parking
- Parking features: Garage-Two Car, Garage-Attached, Garage Door Opener, Circular Driveway, Driveway-Gravel, Driveway-Paved/Asphalt
Features
- Levels: Two
- Stories: 2
- Patio & porch: Covered Porch, Patio, Front Porch
- Exterior features: Curb/Gutters, Sprinkler Sys
Lot
- Size: 8.08 Acres
Details
- Parcel number: 1103080004022.000
Construction
Type & style
- Home type: SingleFamily
- Property subtype: Single Family Residence
Materials
- Foundation: Slab
Condition
- New construction: No
- Year built: 2006
Utilities & green energy
- Sewer: Septic Tank
- Water: Public
Community & neighborhood
Community
- Community features: Curbs
Location
- Region: Decatur
- Subdivision: Collier Estates
Price history
| Date | Event | Price |
|---|---|---|
| 10/8/2025 | Sold | $808,000-3.8%$200/sqft |
Source: | ||
| 9/3/2025 | Pending sale | $839,900$207/sqft |
Source: | ||
| 9/3/2025 | Contingent | $839,900$207/sqft |
Source: | ||
| 8/18/2025 | Price change | $839,900-1.2%$207/sqft |
Source: | ||
| 5/14/2025 | Price change | $849,900-4.5%$210/sqft |
Source: | ||
Public tax history
Tax history is unavailable.
Neighborhood: 35603
Nearby schools
GreatSchools rating
- 10/10Priceville Elementary SchoolGrades: PK-5Distance: 0.8 mi
- 10/10Priceville Jr High SchoolGrades: 5-8Distance: 2 mi
- 6/10Priceville High SchoolGrades: 9-12Distance: 2 mi
Schools provided by the listing agent
- Elementary: Priceville
- Middle: Priceville
- High: Priceville High School
Source: ValleyMLS. This data may not be complete. We recommend contacting the local school district to confirm school assignments for this home.

Get pre-qualified for a loan
At Zillow Home Loans, we can pre-qualify you in as little as 5 minutes with no impact to your credit score.An equal housing lender. NMLS #10287.
Sell for more on Zillow
Get a free Zillow Showcase℠ listing and you could sell for .
$805,700
2% more+ $16,114
With Zillow Showcase(estimated)
$821,814