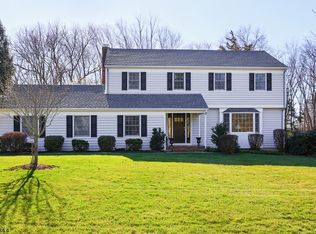Beautiful CHC on a quiet cul-de-sac in a highly desirable neighborhood. The newly renovated open floor plan boasts a modern kitchen (SubZ/Wolf apps), large quartz island for eating/entertaining, expansive wet bar, custom mudroom and spacious living room with 16' ceilings. Mahogany Dutch door in kitchen opens to perennial/herb gardens. First fl office/guest suite leads to screened porch and meticulously renovated full bath. Office storage room features soapstone counter top and ample space for all your work needs. Second fl laundry w/new Speed Queen washer/dryer. Large bonus room (possible 5/6 bedroom). Refinished hardwood floors and new paint throughout. New paver patios w/professionally landscaped grounds situated on over an acre. New Kohler whole-house generator, HVAC and hot water heaters.
This property is off market, which means it's not currently listed for sale or rent on Zillow. This may be different from what's available on other websites or public sources.
