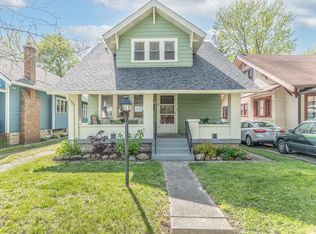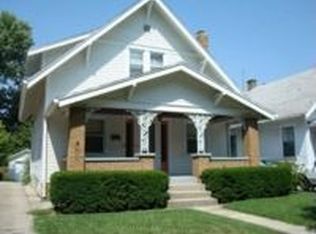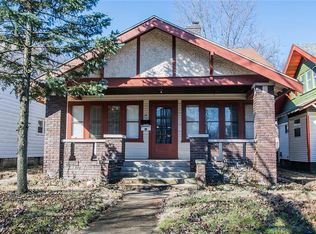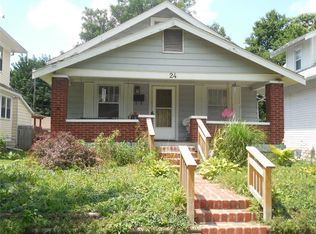Sold
$188,500
30 N Kenmore Rd, Indianapolis, IN 46219
3beds
1,848sqft
Residential, Single Family Residence
Built in 1920
5,662.8 Square Feet Lot
$215,900 Zestimate®
$102/sqft
$1,416 Estimated rent
Home value
$215,900
$203,000 - $231,000
$1,416/mo
Zestimate® history
Loading...
Owner options
Explore your selling options
What's special
Say, "Why Hello, there" to this classic bungalow, beautifully maintained w/ loads of character, all in the coveted neighborhood of Irvington. Beautiful hardwood floors liven up the living spaces with an original built-in to add a touch of whimsy. Enjoy an updated kitchen with lots of space to add a center island if you want. 3 good sized bdrms with A+ natural lighting, & a claw foot tup for relaxing soaks. Upstairs you'll be amazed at the massive potential for the unfinished section of the attic (30x24) that could be a large primary bedroom w/ a bath, or just a cool hang out space if you add some drywall & flooring. A spacious back yard, awesome deck,& fire pit area offer a place for fun hangs this summer. Make sure to peep the updates list
Zillow last checked: 8 hours ago
Listing updated: June 07, 2023 at 08:00am
Listing Provided by:
Summer Hudson 317-622-6575,
eXp Realty, LLC
Bought with:
GB Landrigan
GB Landrigan & Company
Source: MIBOR as distributed by MLS GRID,MLS#: 21921244
Facts & features
Interior
Bedrooms & bathrooms
- Bedrooms: 3
- Bathrooms: 1
- Full bathrooms: 1
- Main level bathrooms: 1
- Main level bedrooms: 2
Primary bedroom
- Features: Hardwood
- Level: Main
- Area: 144 Square Feet
- Dimensions: 12x12
Bedroom 2
- Features: Hardwood
- Level: Main
- Area: 120 Square Feet
- Dimensions: 12x10
Bedroom 3
- Features: Hardwood
- Level: Upper
- Area: 135 Square Feet
- Dimensions: 15x9
Dining room
- Features: Hardwood
- Level: Main
- Area: 196 Square Feet
- Dimensions: 14x14
Kitchen
- Features: Tile-Ceramic
- Level: Main
- Area: 195 Square Feet
- Dimensions: 15x13
Heating
- Forced Air
Cooling
- Has cooling: Yes
Appliances
- Included: Dishwasher, Dryer, Gas Water Heater, Gas Oven, Refrigerator, Washer
- Laundry: In Basement
Features
- Hardwood Floors, High Speed Internet
- Flooring: Hardwood
- Windows: Screens Some, Storms Some
- Basement: Unfinished
- Number of fireplaces: 1
- Fireplace features: Living Room, Wood Burning
Interior area
- Total structure area: 1,848
- Total interior livable area: 1,848 sqft
- Finished area below ground: 0
Property
Parking
- Total spaces: 1
- Parking features: Detached
- Garage spaces: 1
Features
- Levels: Two
- Stories: 2
Lot
- Size: 5,662 sqft
Details
- Parcel number: 491002105023000701
- Special conditions: None
Construction
Type & style
- Home type: SingleFamily
- Architectural style: Bungalow
- Property subtype: Residential, Single Family Residence
- Attached to another structure: Yes
Materials
- Wood
- Foundation: Block
Condition
- New construction: No
- Year built: 1920
Utilities & green energy
- Water: Municipal/City
Community & neighborhood
Location
- Region: Indianapolis
- Subdivision: Irvington Terrace
Price history
| Date | Event | Price |
|---|---|---|
| 6/7/2023 | Sold | $188,500+1.9%$102/sqft |
Source: | ||
| 5/22/2023 | Pending sale | $185,000$100/sqft |
Source: | ||
| 5/20/2023 | Listed for sale | $185,000+252.4%$100/sqft |
Source: | ||
| 3/11/2016 | Sold | $52,500-12.4%$28/sqft |
Source: | ||
| 1/25/2016 | Pending sale | $59,900$32/sqft |
Source: The Wilmoth Group #21369862 | ||
Public tax history
| Year | Property taxes | Tax assessment |
|---|---|---|
| 2024 | $1,788 -3.3% | $181,200 +13.8% |
| 2023 | $1,849 +14.4% | $159,200 |
| 2022 | $1,616 +17.7% | $159,200 +11.3% |
Find assessor info on the county website
Neighborhood: Irvington
Nearby schools
GreatSchools rating
- 3/10Christian Park School 82Grades: PK-6Distance: 1.8 mi
- 6/10Center for Inquiry School 2Grades: K-8Distance: 4.9 mi
- 1/10Arsenal Technical High SchoolGrades: 9-12Distance: 4 mi
Get a cash offer in 3 minutes
Find out how much your home could sell for in as little as 3 minutes with a no-obligation cash offer.
Estimated market value
$215,900
Get a cash offer in 3 minutes
Find out how much your home could sell for in as little as 3 minutes with a no-obligation cash offer.
Estimated market value
$215,900



