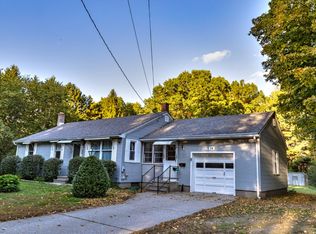Spacious ranch with 3 bedrooms and 1 full bath in beautiful Hatfield! Check out the new bamboo floors in the large, eat in kitchen and freshly painted interior. This home features an expansive living room with a lovely brick fireplace and oak floors. The exterior has a unique brick front porch, a newer roof with architectural shingles. The partially fenced open level yard extends all the way back to Straits Road. It is located minutes from the highway and about 10 minutes from downtown Northampton. Set up a showing today!
This property is off market, which means it's not currently listed for sale or rent on Zillow. This may be different from what's available on other websites or public sources.

