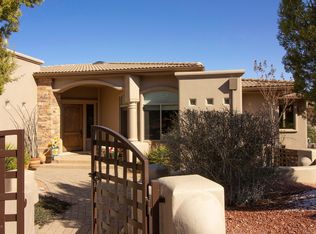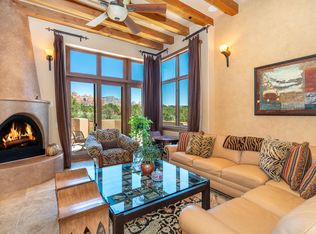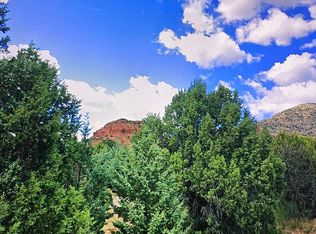Looking for views? This home is surrounded by them: Cathedral Rock, Thunder Mountain, Coffee Pot Rock, Chimney Rock and more. Pre-inspected to prepare for marketing, this beautiful home has all the living on the main level. On the lower level is the garage, a wonderful wine cellar with sitting room, and storage area. Located at the end of a cul-de-sac, 30 Mustang Drive sits high with unstoppable views of Sedona's major red rock formations from inside and outside the home. The beauty of this Santa Fe/Pueblo construction begins with the gated courtyard leading to the front door. The front door plus all the interior doors and cabinetry in the home are fine knotty alder. SEE SUPPLEMENT.
This property is off market, which means it's not currently listed for sale or rent on Zillow. This may be different from what's available on other websites or public sources.



