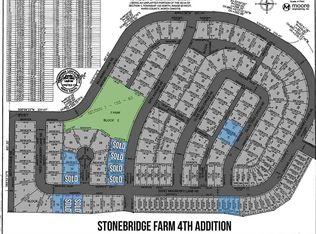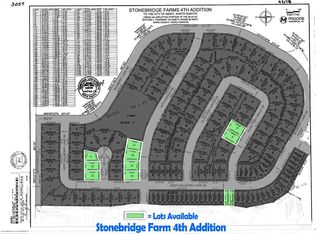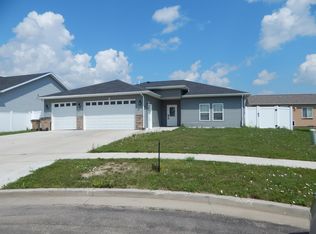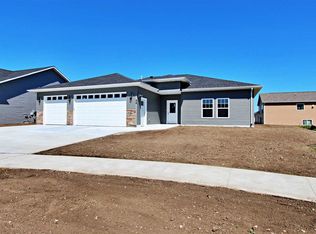Sold on 01/31/25
Price Unknown
30 Mulberry Loop NE, Minot, ND 58703
6beds
3baths
3,688sqft
Single Family Residence
Built in 2018
8,276.4 Square Feet Lot
$488,600 Zestimate®
$--/sqft
$3,245 Estimated rent
Home value
$488,600
$454,000 - $528,000
$3,245/mo
Zestimate® history
Loading...
Owner options
Explore your selling options
What's special
Step inside this 6-bedroom, 3-bathroom home and find a blend of space, comfort, and style! This home provides an inviting open floor plan, highlighted by a kitchen with sleek stone countertops, a spacious pantry, and stainless steel appliances. The private primary suite is a sanctuary of its own, complete with a luxurious bathroom with dual sinks, large walk-in closet, a 2nd spacious closet, and plenty of room to unwind. The main floor is rounded out by 2 additional bedrooms, a full bathroom, and the practicality of the main floor laundry room. The finished basement is a shower stopper, offering an oversized family room ready for game nights, movie marathons, or creating your ultimate hangout space. There are 3 egress bedrooms and another full bathroom that round out the basement level. Outside, the fully fenced backyard lends even more room to enjoy and entertain. The attached 3-car garage is a dream for car enthusiasts or anyone needing extra storage, making it as functional as it is convenient. This home isn’t just a place to live - it’s where your story unfolds.
Zillow last checked: 8 hours ago
Listing updated: January 31, 2025 at 10:13am
Listed by:
NATHAN STREMICK 701-500-3890,
SIGNAL REALTY,
Cashley Brown 701-629-5469,
SIGNAL REALTY
Source: Minot MLS,MLS#: 241991
Facts & features
Interior
Bedrooms & bathrooms
- Bedrooms: 6
- Bathrooms: 3
- Main level bathrooms: 2
- Main level bedrooms: 3
Primary bedroom
- Description: 2 Huge Closets
- Level: Main
Bedroom 1
- Level: Main
Bedroom 2
- Level: Main
Bedroom 3
- Description: Egress
- Level: Basement
Bedroom 4
- Description: Egress
- Level: Basement
Bedroom 5
- Description: Egress
- Level: Basement
Dining room
- Level: Main
Family room
- Level: Basement
Kitchen
- Description: Massive Pantry!!!
- Level: Main
Living room
- Level: Main
Heating
- Forced Air, Natural Gas
Cooling
- Central Air
Appliances
- Included: Microwave, Dishwasher, Refrigerator, Range/Oven
- Laundry: Main Level
Features
- Flooring: Carpet, Other
- Basement: Finished,Full
- Has fireplace: No
Interior area
- Total structure area: 3,688
- Total interior livable area: 3,688 sqft
- Finished area above ground: 1,844
Property
Parking
- Total spaces: 3
- Parking features: Attached, Driveway: Concrete
- Attached garage spaces: 3
- Has uncovered spaces: Yes
Features
- Levels: One
- Stories: 1
- Patio & porch: Patio
- Fencing: Fenced
Lot
- Size: 8,276 sqft
Details
- Parcel number: MI01D140200320
- Zoning: R1
Construction
Type & style
- Home type: SingleFamily
- Property subtype: Single Family Residence
Materials
- Foundation: Concrete Perimeter
- Roof: Asphalt
Condition
- New construction: No
- Year built: 2018
Utilities & green energy
- Sewer: City
- Water: City
- Utilities for property: Cable Connected
Community & neighborhood
Location
- Region: Minot
Price history
| Date | Event | Price |
|---|---|---|
| 1/31/2025 | Sold | -- |
Source: | ||
| 12/23/2024 | Pending sale | $435,000$118/sqft |
Source: | ||
| 12/6/2024 | Listed for sale | $435,000$118/sqft |
Source: | ||
| 8/31/2018 | Sold | -- |
Source: Public Record | ||
Public tax history
| Year | Property taxes | Tax assessment |
|---|---|---|
| 2024 | $6,716 -4.6% | $426,000 +1.9% |
| 2023 | $7,043 | $418,000 +10% |
| 2022 | -- | $380,000 +6.7% |
Find assessor info on the county website
Neighborhood: 58703
Nearby schools
GreatSchools rating
- 5/10Lewis And Clark Elementary SchoolGrades: PK-5Distance: 1.6 mi
- 5/10Erik Ramstad Middle SchoolGrades: 6-8Distance: 1.4 mi
- NASouris River Campus Alternative High SchoolGrades: 9-12Distance: 2.7 mi
Schools provided by the listing agent
- District: Lewis & Clark
Source: Minot MLS. This data may not be complete. We recommend contacting the local school district to confirm school assignments for this home.



