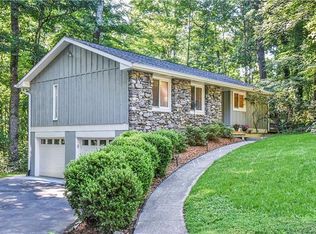Closed
$525,000
30 Muirfield Dr, Arden, NC 28704
3beds
2,123sqft
Single Family Residence
Built in 1983
0.35 Acres Lot
$532,900 Zestimate®
$247/sqft
$2,671 Estimated rent
Home value
$532,900
$506,000 - $560,000
$2,671/mo
Zestimate® history
Loading...
Owner options
Explore your selling options
What's special
Don't miss this FULLY REMODLED and updated home in the Glen Arden School District. Set back off the road on a big lot this beautiful gem has lots of natural light from the large windows & skylights, updated living area complete with new flooring, fresh paint, LED lighting & open floorplan leading into your brand new kitchen & Sunroom/flex space. Kitchen is all new with new appliances, quartz countertop with breakfast area, new soft close cabinets and shiny tile backsplash! Plentiful primary bedroom with en-suite bath featuring custom tiled shower, new vanity and updated fixtures. Across the living area you'll find 2 guest rooms and your guest bath, also with custom tile surrounding the tub & all the little extras you could want in your home. Downstairs is a second living area complete with a kitchenette and 2 bonus rooms giving privacy to any guests no matter how long their stay. Full one car garage, paved driveway and so much more! Ask for list of updates https://youtu.be/9dYWQOC9Yag
Zillow last checked: 8 hours ago
Listing updated: April 06, 2023 at 03:36pm
Listing Provided by:
Al Sartorelli a.sartorelli30@gmail.com,
Sartorelli Real Estate
Bought with:
Don Rongstad
Move Asheville Realty
Source: Canopy MLS as distributed by MLS GRID,MLS#: 4012989
Facts & features
Interior
Bedrooms & bathrooms
- Bedrooms: 3
- Bathrooms: 3
- Full bathrooms: 3
- Main level bedrooms: 3
Primary bedroom
- Level: Main
Heating
- Natural Gas, Zoned
Cooling
- Central Air, Zoned
Appliances
- Included: Dishwasher, Electric Oven, Electric Water Heater, Microwave, Refrigerator
- Laundry: Electric Dryer Hookup, Inside, Main Level, Washer Hookup
Features
- Open Floorplan, Vaulted Ceiling(s)(s)
- Flooring: Vinyl
- Windows: Skylight(s)
- Basement: Basement Garage Door,Exterior Entry,Interior Entry,Partially Finished,Walk-Up Access
- Attic: Pull Down Stairs
Interior area
- Total structure area: 1,382
- Total interior livable area: 2,123 sqft
- Finished area above ground: 1,382
- Finished area below ground: 741
Property
Parking
- Total spaces: 1
- Parking features: Basement, Driveway
- Garage spaces: 1
- Has uncovered spaces: Yes
Features
- Levels: One
- Stories: 1
- Patio & porch: Covered, Front Porch, Porch
Lot
- Size: 0.35 Acres
Details
- Parcel number: 965488223400000
- Zoning: R-1
- Special conditions: Standard
Construction
Type & style
- Home type: SingleFamily
- Property subtype: Single Family Residence
Materials
- Wood
- Roof: Shingle
Condition
- New construction: No
- Year built: 1983
Utilities & green energy
- Sewer: Septic Installed
- Water: City
Community & neighborhood
Location
- Region: Arden
- Subdivision: Brookwood
Other
Other facts
- Listing terms: Cash,Conventional
- Road surface type: Asphalt, Paved
Price history
| Date | Event | Price |
|---|---|---|
| 4/6/2023 | Sold | $525,000+1.9%$247/sqft |
Source: | ||
| 3/25/2023 | Listed for sale | $515,000+157.5%$243/sqft |
Source: | ||
| 9/26/2022 | Sold | $200,000$94/sqft |
Source: Public Record | ||
Public tax history
| Year | Property taxes | Tax assessment |
|---|---|---|
| 2024 | $1,902 +47.5% | $309,000 +42.8% |
| 2023 | $1,290 +1.7% | $216,400 |
| 2022 | $1,268 | $216,400 |
Find assessor info on the county website
Neighborhood: 28704
Nearby schools
GreatSchools rating
- 5/10Glen Arden ElementaryGrades: PK-4Distance: 0.8 mi
- 7/10Cane Creek MiddleGrades: 6-8Distance: 3.6 mi
- 7/10T C Roberson HighGrades: PK,9-12Distance: 2 mi
Schools provided by the listing agent
- Elementary: Glen Arden/Koontz
- Middle: Cane Creek
- High: T.C. Roberson
Source: Canopy MLS as distributed by MLS GRID. This data may not be complete. We recommend contacting the local school district to confirm school assignments for this home.
Get a cash offer in 3 minutes
Find out how much your home could sell for in as little as 3 minutes with a no-obligation cash offer.
Estimated market value
$532,900
Get a cash offer in 3 minutes
Find out how much your home could sell for in as little as 3 minutes with a no-obligation cash offer.
Estimated market value
$532,900
