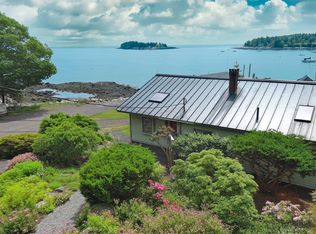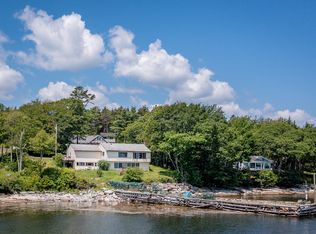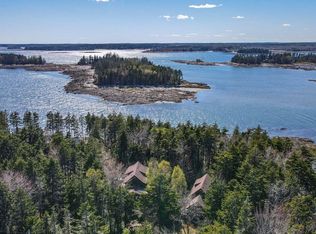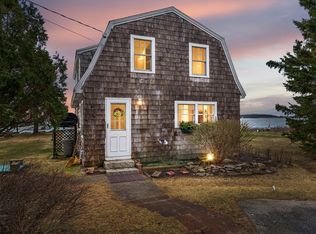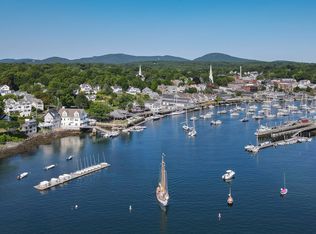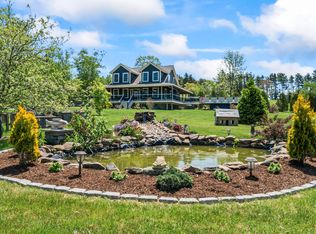Resting high on its stone-clad piers, stands this uniquely elevated maritime residence, a true gem as it is the only home on Mouse Island. Featured in Maine's renowned DownEast Magazine, this custom-built 2-bedroom, 1 ½-bathroom, 1400-square-foot shingle style cottage boasts breathtaking unobstructed views of both sunrise and sunsets. Positioned at the entrance of Tenants Harbor, you can observe the captivating scenery of daily Fishermans journeys, an aerie of eagles, and sunbathing seals at low tide. The first floor includes a mechanical room, kitchen, living room, half bath, and two sets of sliders leading to the expansive covered deck. The deck off the living area provides ample space for hosting guests, complete with a heater for those cooler evenings. The kitchen showcases Italian slate countertops, Meili appliances, and a wet bar. Upstairs, the primary bedroom offers three walls of picture windows and a private covered deck. An additional bedroom and shared full bathroom complete the second level. Nautical lighting and shiplap accents enhance the coastal ambiance present throughout the home, further complemented by hardwood maple flooring throughout the living spaces. Heat pumps are the primary heat source, supported by Jotul gas fireplaces in both the living room and primary bedroom. The property includes drive-under parking, generators for the house and well pump to ensure worry-free living. Completing this special offering, three private moorings are situated just east of the island. Don't miss this chance to own a private island retreat. 24 Hour Notice required. Buyers agree to a 90-120 day close. Dogs on premises.
Active
$1,995,000
30 Mouse Island Road, Saint George, ME 04860
2beds
1,400sqft
Est.:
Single Family Residence
Built in 2015
0.75 Acres Lot
$-- Zestimate®
$1,425/sqft
$-- HOA
What's special
Uniquely elevated maritime residenceBreathtaking unobstructed viewsNautical lightingJotul gas fireplacesItalian slate countertopsPicture windowsWet bar
- 341 days |
- 1,571 |
- 110 |
Zillow last checked: 8 hours ago
Listing updated: November 03, 2025 at 08:34am
Listed by:
Anchor Real Estate
Source: Maine Listings,MLS#: 1612641
Tour with a local agent
Facts & features
Interior
Bedrooms & bathrooms
- Bedrooms: 2
- Bathrooms: 2
- Full bathrooms: 1
- 1/2 bathrooms: 1
Primary bedroom
- Features: Walk-In Closet(s), Balcony/Deck, Gas Fireplace
- Level: Second
- Area: 358.94 Square Feet
- Dimensions: 21.9 x 16.39
Bedroom 2
- Features: Closet
- Level: Second
- Area: 123.2 Square Feet
- Dimensions: 11.2 x 11
Dining room
- Level: First
- Area: 65.5 Square Feet
- Dimensions: 13.1 x 5
Kitchen
- Features: Eat-in Kitchen, Kitchen Island
- Level: First
- Area: 144.48 Square Feet
- Dimensions: 12.9 x 11.2
Living room
- Features: Gas Fireplace
- Level: First
- Area: 228.8 Square Feet
- Dimensions: 19.39 x 11.8
Heating
- Heat Pump
Cooling
- Heat Pump
Appliances
- Included: Dishwasher, Dryer, Microwave, Gas Range, Refrigerator, Washer, Tankless Water Heater
Features
- Flooring: Tile, Wood
- Windows: Low Emissivity Windows
- Basement: None
- Number of fireplaces: 2
Interior area
- Total structure area: 1,400
- Total interior livable area: 1,400 sqft
- Finished area above ground: 1,400
- Finished area below ground: 0
Property
Parking
- Parking features: Gravel, 5 - 10 Spaces, Underground, Basement
Features
- Patio & porch: Deck
- Has view: Yes
- View description: Scenic
- Body of water: Atlantic Ocean
- Frontage length: Waterfrontage: 1200,Waterfrontage Owned: 1200
Lot
- Size: 0.75 Acres
- Features: Near Town, Rural, Level, Open Lot
Details
- Parcel number: STGEM105L016
- Zoning: Shoreland
- Other equipment: Generator
Construction
Type & style
- Home type: SingleFamily
- Architectural style: Cottage,Shingle
- Property subtype: Single Family Residence
Materials
- Structural Insulated Panels, Shingle Siding, Wood Siding
- Foundation: Pillar/Post/Pier
- Roof: Metal
Condition
- Year built: 2015
Utilities & green energy
- Electric: Circuit Breakers, Generator Hookup
- Sewer: Private Sewer
- Water: Private, Well
Green energy
- Energy efficient items: Water Heater
Community & HOA
Location
- Region: Saint George
Financial & listing details
- Price per square foot: $1,425/sqft
- Tax assessed value: $850,200
- Annual tax amount: $10,075
- Date on market: 1/16/2025
- Road surface type: Gravel, Dirt
Estimated market value
Not available
Estimated sales range
Not available
$2,627/mo
Price history
Price history
| Date | Event | Price |
|---|---|---|
| 4/28/2025 | Price change | $1,995,000-9.1%$1,425/sqft |
Source: | ||
| 1/16/2025 | Listed for sale | $2,195,000-12%$1,568/sqft |
Source: | ||
| 8/20/2024 | Listing removed | $2,495,000$1,782/sqft |
Source: | ||
| 7/23/2024 | Listed for sale | $2,495,000+244.1%$1,782/sqft |
Source: | ||
| 11/6/2012 | Sold | $725,000-9.3%$518/sqft |
Source: | ||
Public tax history
Public tax history
| Year | Property taxes | Tax assessment |
|---|---|---|
| 2024 | $10,075 +6.8% | $850,200 |
| 2023 | $9,437 +9.9% | $850,200 |
| 2022 | $8,587 +5.2% | $850,200 |
Find assessor info on the county website
BuyAbility℠ payment
Est. payment
$10,512/mo
Principal & interest
$7736
Property taxes
$2078
Home insurance
$698
Climate risks
Neighborhood: 04860
Nearby schools
GreatSchools rating
- 6/10St George SchoolGrades: PK-8Distance: 0.7 mi
- Loading
- Loading
