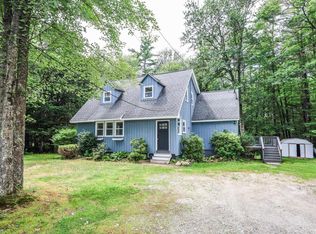An amazing home on a dead end road just down the street from the Epsom Town Forest ...this is a perfect country location, with a quick and easy commute to Concord and Manchester! Come and see this 4, bedroom home with many updates and improvements, including, hardwood floors, newer roof, finished basement with insulated floors, porch enclosure and two car over-sized garage with newer insulated doors and a lean-to, boasting 220 amp service. As a bonus feature, this home has a SECOND STORY, just waiting to be finished, you need to only bring your ideas! Enjoy a beautiful yard this season, with very pretty neighboring views, boasting 1.44 acres of privacy and a small pond this is just perfect for relaxing and viewing the birds and wildlife. This home has been professionally and completely cleaned and freshened for it's new family! Come and take a look!
This property is off market, which means it's not currently listed for sale or rent on Zillow. This may be different from what's available on other websites or public sources.

