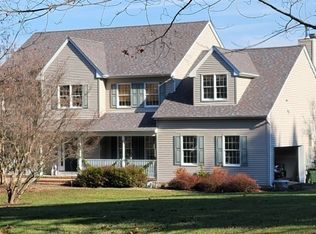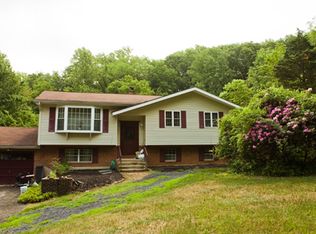Sold for $866,000
$866,000
30 Mount Lebanon Rd, Long Valley, NJ 07853
4beds
3,160sqft
SingleFamily
Built in 1998
2.75 Acres Lot
$931,600 Zestimate®
$274/sqft
$4,931 Estimated rent
Home value
$931,600
$885,000 - $978,000
$4,931/mo
Zestimate® history
Loading...
Owner options
Explore your selling options
What's special
Situated on a secluded 2.75 area lot, this well maintained, 4 bedroom, 2 ½ bath, center hall colonial, awaits its next family, ready to make a life time memories. This 3160 square ft, two story home, boasts a welcoming floor plan, ideal for entertaining. Cathedral ceilings in both the front foyer and family room, lend themselves to the open airy feeling already evident by the open floor plan. Tray ceilings in various rooms give you a sense of the extra details that went into the design of this home. An oversized Master Suite is highlight of the second floor, containing a large master bath with Jetted tub and double stall shower. A large walk-in closet as well as two individual closets allow for ample storage. A bonus sitting room caps off the master suite which is also suitable for a nursery or office. The wood burning fireplace, located in the Family Room, adds to the warmth literally and figuratively of this charming country home. The Finished basement contains multiple rooms, for plenty of extra living space. It is presently being used as exercise room/game room, additional office, and a separate Utility and Storage. A partial Kitchen is also located on the basement level, near the walk-out to the back yard patio with Hot Tub. The large Trex dec is centrally located, right off the Kitchen, which also makes it ideal for entertaining or just grilling with the family during a beautiful day in the countryside. Many resent updates have been made to this home. Brand new roof with transferable 25 year warranty was completed less than 3 months ago. Large paved driveway redone just 2 years ago. New slider door being installed prior to closing, and so much more! Highly rated school district also makes this one a winner. Please contact agent to arrange for a showing. Hurry!!! This one won’t last!
Facts & features
Interior
Bedrooms & bathrooms
- Bedrooms: 4
- Bathrooms: 3
- Full bathrooms: 2
- 1/2 bathrooms: 1
Heating
- Forced air, Oil
Cooling
- Central
Appliances
- Included: Dishwasher, Dryer, Microwave, Range / Oven, Washer
Features
- Flooring: Tile, Carpet, Hardwood
- Basement: Finished
- Has fireplace: Yes
Interior area
- Total interior livable area: 3,160 sqft
Property
Parking
- Parking features: Garage - Attached
Features
- Exterior features: Vinyl, Wood, Wood products
- Has spa: Yes
- Has view: Yes
- View description: Mountain
Lot
- Size: 2.75 Acres
Details
- Parcel number: 3800047000000023 06
Construction
Type & style
- Home type: SingleFamily
- Architectural style: Colonial
Materials
- Roof: Asphalt
Condition
- Year built: 1998
Community & neighborhood
Location
- Region: Long Valley
Price history
| Date | Event | Price |
|---|---|---|
| 3/13/2024 | Sold | $866,000$274/sqft |
Source: Agent Provided Report a problem | ||
Public tax history
| Year | Property taxes | Tax assessment |
|---|---|---|
| 2015 | $12,499 +1.1% | $531,200 |
| 2014 | $12,366 | $531,200 |
| 2013 | $12,366 -0.3% | $531,200 |
Find assessor info on the county website
Neighborhood: 07853
Nearby schools
GreatSchools rating
- 8/10Flocktown Kossman Elementary SchoolGrades: PK-5Distance: 3.9 mi
- 7/10Long Valley Middle SchoolGrades: 6-8Distance: 4.5 mi
- 7/10West Morris Central High SchoolGrades: 9-12Distance: 7.6 mi
Get a cash offer in 3 minutes
Find out how much your home could sell for in as little as 3 minutes with a no-obligation cash offer.
Estimated market value$931,600
Get a cash offer in 3 minutes
Find out how much your home could sell for in as little as 3 minutes with a no-obligation cash offer.
Estimated market value
$931,600

