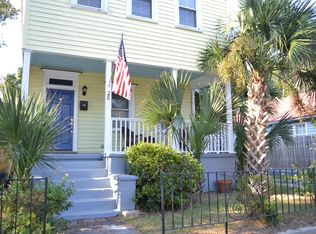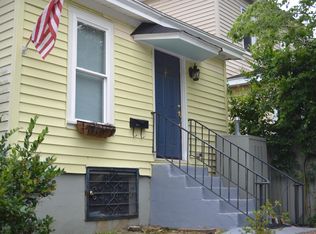Closed
$1,080,000
30 Moultrie St, Charleston, SC 29403
3beds
1,915sqft
Single Family Residence
Built in 1920
3,049.2 Square Feet Lot
$1,133,600 Zestimate®
$564/sqft
$5,744 Estimated rent
Home value
$1,133,600
$1.07M - $1.22M
$5,744/mo
Zestimate® history
Loading...
Owner options
Explore your selling options
What's special
Welcome to 30 Moultrie, a short walk to beautiful Hampton Park! Located just around the corner from popular top rated restaurants, bistros and coffee shops. This historical Southern home, originally built in 1915, has been completely renovated with modern features and has double roomy porches to enjoy the breezes under the shade of the oak tree. Spacious rooms, streaming with natural light offer a comfortable living environment. The downstairs master is convenient to the living area, and has an oversized tiled shower. The bright kitchen is perfect for entertaining, with the island bar and has a mudroom leading you to the back porch, perfect for a drop zone for jackets or mail. An additional room on the front of house with tons of windows, is flexible for a living space, office oreven a guest bedroom. The upstairs has two spacious bedrooms with exceptional views, one has views of the front porch and the other has a private view of the backyard. Outside you will find a good sized screened porch and a brick patio, ideal for grilling or gardening. The home was designed with Lutron Smart devices enabling you to control lighting away from the home. The house is also wired for cable in 7 locations and pre-wired for security cameras. The home is set up for a rental opportunity, with rental history available upon request.
Zillow last checked: 8 hours ago
Listing updated: May 08, 2024 at 07:13am
Listed by:
Sell Your Way 843-296-6585
Bought with:
Charleston Home
Source: CTMLS,MLS#: 24007095
Facts & features
Interior
Bedrooms & bathrooms
- Bedrooms: 3
- Bathrooms: 3
- Full bathrooms: 2
- 1/2 bathrooms: 1
Heating
- Electric, Heat Pump
Cooling
- Central Air
Appliances
- Laundry: Laundry Room
Features
- Ceiling - Smooth, High Ceilings, Walk-In Closet(s), Ceiling Fan(s)
- Flooring: Ceramic Tile, Wood
- Has fireplace: No
Interior area
- Total structure area: 1,915
- Total interior livable area: 1,915 sqft
Property
Parking
- Parking features: Off Street
Features
- Levels: Two
- Stories: 2
- Patio & porch: Patio, Front Porch, Screened, Wrap Around
- Exterior features: Balcony
- Fencing: Privacy,Wood
Lot
- Size: 3,049 sqft
- Features: 0 - .5 Acre
Details
- Parcel number: 4631504021
Construction
Type & style
- Home type: SingleFamily
- Architectural style: Charleston Single,Colonial,Victorian
- Property subtype: Single Family Residence
Materials
- Vinyl Siding
- Foundation: Crawl Space
- Roof: Architectural
Condition
- New construction: No
- Year built: 1920
Utilities & green energy
- Sewer: Public Sewer
- Water: Public
- Utilities for property: Charleston Water Service, Dominion Energy
Community & neighborhood
Security
- Security features: Security System
Community
- Community features: Park, Walk/Jog Trails
Location
- Region: Charleston
- Subdivision: North Central
Other
Other facts
- Listing terms: Cash,Conventional,FHA,VA Loan
Price history
| Date | Event | Price |
|---|---|---|
| 5/7/2024 | Sold | $1,080,000-10%$564/sqft |
Source: | ||
| 3/29/2024 | Contingent | $1,200,000$627/sqft |
Source: | ||
| 3/21/2024 | Listed for sale | $1,200,000+106.9%$627/sqft |
Source: | ||
| 3/3/2024 | Listing removed | -- |
Source: Zillow Rentals Report a problem | ||
| 2/22/2024 | Listed for rent | $5,500$3/sqft |
Source: Zillow Rentals Report a problem | ||
Public tax history
| Year | Property taxes | Tax assessment |
|---|---|---|
| 2024 | $3,013 -68.9% | $23,200 -33.3% |
| 2023 | $9,675 +4.2% | $34,800 |
| 2022 | $9,289 +4.3% | $34,800 +3.1% |
Find assessor info on the county website
Neighborhood: North Central
Nearby schools
GreatSchools rating
- 7/10James Simons Elementary SchoolGrades: PK-8Distance: 0.1 mi
- 1/10Burke High SchoolGrades: 9-12Distance: 0.5 mi
- 2/10Mitchell Elementary SchoolGrades: PK-5Distance: 0.5 mi
Schools provided by the listing agent
- Elementary: James Simons
- Middle: Simmons Pinckney
- High: Burke
Source: CTMLS. This data may not be complete. We recommend contacting the local school district to confirm school assignments for this home.
Get a cash offer in 3 minutes
Find out how much your home could sell for in as little as 3 minutes with a no-obligation cash offer.
Estimated market value
$1,133,600
Get a cash offer in 3 minutes
Find out how much your home could sell for in as little as 3 minutes with a no-obligation cash offer.
Estimated market value
$1,133,600

