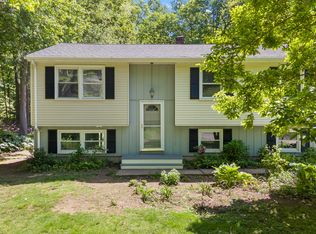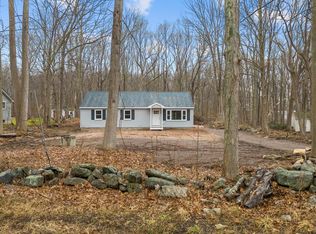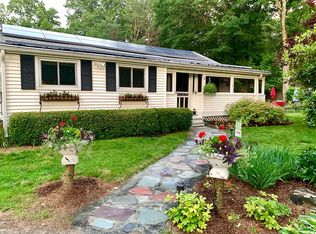Great raised ranch with an amazing secluded back yard within walking distance of Lake Pocotopaug. New bamboo laminate flooring thru out first floor except bedrooms. Large fireplaced living room with ceiling fan and picture window. Oversize kitchen with oak cabinetry and granite look counters. Black appliances. New refrigerator. Large dining area. Master bedroom with double closets and ceiling fan adjoins a newly and totally updated full bath with tub and shower, white vanity, marble counter top, tile flooring and glass tiles. There are 2 additional bedrooms with ceiling fans. A three season porch with carpeting is comfortable from early spring to late fall. The family room, playroom or office has a wood stove hearth, and a built in bar. The second full bath is the laundry location as well. New whole house fan, new firescreen, all new light fixtures, new front door and storm door, six new windows, new door and screen door at back of garage, new furnace in 2009, new well tank and well pump, new auto shut fire door to garage. Large deck off 3 season porch overlooks the back yard. Phenomenal private, totally fenced back yard boasts patio flanked on either side with raised bed vegetable gardens. Professional landscaping, Kousa dogwood, Hybrid dogwood, Thunder Cloud Plum, Chanticlear pear, weeping mulberry, Hakuro Nishiki willow, hydrangeas and ornamental grasses. Nearby Sears park offers Tennis, volleyball, pavillion. basketball, boat launch, and handball.
This property is off market, which means it's not currently listed for sale or rent on Zillow. This may be different from what's available on other websites or public sources.



