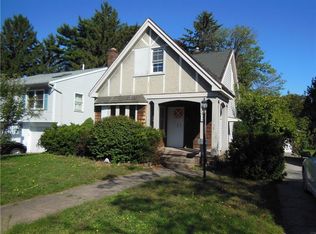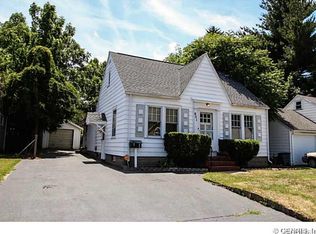Closed
$154,900
30 Mosley Rd, Rochester, NY 14616
3beds
1,180sqft
Single Family Residence
Built in 1950
5,749.92 Square Feet Lot
$165,700 Zestimate®
$131/sqft
$2,106 Estimated rent
Home value
$165,700
$154,000 - $177,000
$2,106/mo
Zestimate® history
Loading...
Owner options
Explore your selling options
What's special
Welcome to 30 Mosley Rd! A well maintained “Move in Ready” 3 Bedroom/1 Bath Cape w/Oversized 1½ Car Garage & Garage Door Opener, Updated Kitchen & Bath, Additional updates include Furnace/AC: 2016, Water Heater: 2019, Exterior Paint: 2023, Gleaming Hardwoods, Thermal Windows, Glass Block Basement Windows, Garage Siding: 2024, Front & Side Storm Doors:2023, All Appliances Included. Close to Bus Line and Shopping.
Zillow last checked: 8 hours ago
Listing updated: December 09, 2024 at 01:49pm
Listed by:
William F. Fox 585-279-8244,
RE/MAX Plus
Bought with:
Nick Reynolds, 10301223993
Voyage Realty Group
Source: NYSAMLSs,MLS#: R1569485 Originating MLS: Rochester
Originating MLS: Rochester
Facts & features
Interior
Bedrooms & bathrooms
- Bedrooms: 3
- Bathrooms: 1
- Full bathrooms: 1
- Main level bathrooms: 1
- Main level bedrooms: 2
Bedroom 1
- Level: First
- Dimensions: 11.00 x 11.00
Bedroom 1
- Level: First
- Dimensions: 11.00 x 11.00
Bedroom 2
- Level: First
- Dimensions: 10.00 x 11.00
Bedroom 2
- Level: First
- Dimensions: 10.00 x 11.00
Bedroom 3
- Level: Second
- Dimensions: 13.00 x 15.00
Bedroom 3
- Level: Second
- Dimensions: 13.00 x 15.00
Kitchen
- Level: First
- Dimensions: 9.00 x 11.00
Kitchen
- Level: First
- Dimensions: 9.00 x 11.00
Living room
- Level: First
- Dimensions: 11.00 x 17.00
Living room
- Level: First
- Dimensions: 11.00 x 17.00
Heating
- Gas, Forced Air
Cooling
- Central Air
Appliances
- Included: Dishwasher, Gas Oven, Gas Range, Gas Water Heater, Microwave, Refrigerator, Humidifier
- Laundry: In Basement
Features
- Attic, Dry Bar, Eat-in Kitchen, Separate/Formal Living Room, Bedroom on Main Level, Programmable Thermostat, Workshop
- Flooring: Ceramic Tile, Hardwood, Laminate, Varies, Vinyl
- Windows: Thermal Windows
- Basement: Full
- Has fireplace: No
Interior area
- Total structure area: 1,180
- Total interior livable area: 1,180 sqft
Property
Parking
- Total spaces: 1.5
- Parking features: Detached, Electricity, Garage, Workshop in Garage, Garage Door Opener
- Garage spaces: 1.5
Accessibility
- Accessibility features: Accessible Doors
Features
- Exterior features: Blacktop Driveway, Fence
- Fencing: Partial
Lot
- Size: 5,749 sqft
- Dimensions: 50 x 115
- Features: Near Public Transit, Residential Lot
Details
- Parcel number: 2628000604800002021000
- Special conditions: Standard
- Other equipment: Satellite Dish
Construction
Type & style
- Home type: SingleFamily
- Architectural style: Cape Cod
- Property subtype: Single Family Residence
Materials
- Aluminum Siding, Composite Siding, Steel Siding, Copper Plumbing
- Foundation: Block
- Roof: Asphalt
Condition
- Resale
- Year built: 1950
Utilities & green energy
- Electric: Circuit Breakers
- Sewer: Connected
- Water: Not Connected, Public
- Utilities for property: Cable Available, High Speed Internet Available, Sewer Connected, Water Available
Community & neighborhood
Location
- Region: Rochester
Other
Other facts
- Listing terms: Cash,Conventional,FHA,VA Loan
Price history
| Date | Event | Price |
|---|---|---|
| 12/9/2024 | Sold | $154,900$131/sqft |
Source: | ||
| 10/14/2024 | Pending sale | $154,900$131/sqft |
Source: | ||
| 10/3/2024 | Listed for sale | $154,900$131/sqft |
Source: | ||
Public tax history
| Year | Property taxes | Tax assessment |
|---|---|---|
| 2024 | -- | $90,000 |
| 2023 | -- | $90,000 +4% |
| 2022 | -- | $86,500 |
Find assessor info on the county website
Neighborhood: 14616
Nearby schools
GreatSchools rating
- NAEnglish Village Elementary SchoolGrades: K-2Distance: 0.4 mi
- 5/10Arcadia Middle SchoolGrades: 6-8Distance: 1.6 mi
- 6/10Arcadia High SchoolGrades: 9-12Distance: 1.5 mi
Schools provided by the listing agent
- District: Greece
Source: NYSAMLSs. This data may not be complete. We recommend contacting the local school district to confirm school assignments for this home.

