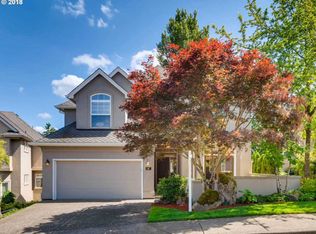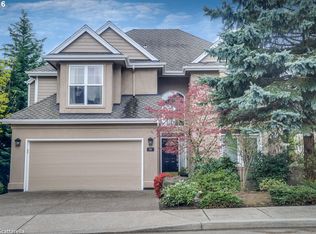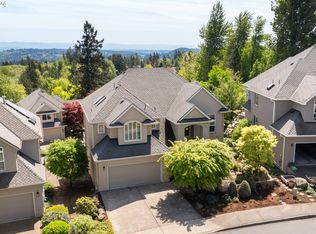Sold
$797,000
30 Morningview Cir, Lake Oswego, OR 97035
3beds
2,276sqft
Residential, Single Family Residence
Built in 1996
5,227.2 Square Feet Lot
$779,800 Zestimate®
$350/sqft
$3,866 Estimated rent
Home value
$779,800
$733,000 - $827,000
$3,866/mo
Zestimate® history
Loading...
Owner options
Explore your selling options
What's special
Stunning traditional home in Lake Oswego, featuring four bedrooms, three baths, and 2,276 square feet of living space on a .12-acre lot. Built in 1996, this home offers dramatic floor-to-ceiling windows and high ceilings on the main level, flooding the space with natural light and showcasing breathtaking views, including Mount Hood from the kitchen, deck, and master suite.The great room plan includes a spacious kitchen and a versatile main floor den/4th bedroom opening to a courtyard patio. The large master suite boasts a beautiful walk-in closet, while upstairs, generous-sized bedrooms with ample storage await, complemented by high/vaulted ceilings throughout.Enjoy outdoor living on the large covered deck (31 x 11), and appreciate the new carpet throughout. Residents also have access to Mount Park amenities, including tennis courts, pools, a rec center, and private tennis facilities in the neighborhood.Don't miss the opportunity to call this Lake Oswego gem home!
Zillow last checked: 8 hours ago
Listing updated: April 22, 2024 at 05:09am
Listed by:
Sherry Hawkins 503-750-1104,
Knipe Realty ERA Powered
Bought with:
Taylor Addie, 201232024
Keller Williams PDX Central
Source: RMLS (OR),MLS#: 24092510
Facts & features
Interior
Bedrooms & bathrooms
- Bedrooms: 3
- Bathrooms: 3
- Full bathrooms: 3
- Main level bathrooms: 1
Primary bedroom
- Features: Builtin Features, Double Sinks, Ensuite, High Ceilings, Jetted Tub, Tile Floor, Walkin Closet, Walkin Shower, Wallto Wall Carpet
- Level: Upper
- Area: 260
- Dimensions: 13 x 20
Bedroom 2
- Features: Closet, Vaulted Ceiling, Wallto Wall Carpet
- Level: Upper
- Area: 195
- Dimensions: 13 x 15
Bedroom 3
- Features: Closet, Vaulted Ceiling, Wallto Wall Carpet
- Level: Upper
- Area: 143
- Dimensions: 11 x 13
Bedroom 4
- Features: French Doors, Closet, Wallto Wall Carpet
- Level: Main
- Area: 154
- Dimensions: 11 x 14
Dining room
- Features: French Doors, Hardwood Floors
- Level: Main
- Area: 156
- Dimensions: 12 x 13
Kitchen
- Features: Dishwasher, Gas Appliances, Hardwood Floors, Microwave, Pantry, Builtin Oven, Free Standing Refrigerator
- Level: Main
- Area: 168
- Width: 14
Living room
- Features: Fireplace, Hardwood Floors, High Ceilings, Wallto Wall Carpet
- Level: Main
- Area: 378
- Dimensions: 14 x 27
Heating
- Forced Air, Fireplace(s)
Cooling
- Central Air
Appliances
- Included: Built In Oven, Cooktop, Dishwasher, Disposal, Free-Standing Refrigerator, Gas Appliances, Microwave, Plumbed For Ice Maker, Stainless Steel Appliance(s), Washer/Dryer, Gas Water Heater
- Laundry: Laundry Room
Features
- High Ceilings, High Speed Internet, Vaulted Ceiling(s), Closet, Built-in Features, Sink, Pantry, Double Vanity, Walk-In Closet(s), Walkin Shower, Cook Island, Tile
- Flooring: Hardwood, Tile, Vinyl, Wall to Wall Carpet
- Doors: French Doors
- Windows: Double Pane Windows, Vinyl Frames
- Basement: Crawl Space
- Number of fireplaces: 1
- Fireplace features: Gas
Interior area
- Total structure area: 2,276
- Total interior livable area: 2,276 sqft
Property
Parking
- Total spaces: 2
- Parking features: Driveway, Garage Door Opener, Attached
- Attached garage spaces: 2
- Has uncovered spaces: Yes
Accessibility
- Accessibility features: Accessible Entrance, Garage On Main, Main Floor Bedroom Bath, Pathway, Utility Room On Main, Accessibility
Features
- Levels: Two
- Stories: 2
- Patio & porch: Covered Deck, Deck, Patio
- Exterior features: Yard
- Has spa: Yes
- Spa features: Association, Bath
- Fencing: Fenced
- Has view: Yes
- View description: City, Mountain(s), Trees/Woods
Lot
- Size: 5,227 sqft
- Features: Sloped, Sprinkler, SqFt 5000 to 6999
Details
- Parcel number: R279378
Construction
Type & style
- Home type: SingleFamily
- Architectural style: Traditional
- Property subtype: Residential, Single Family Residence
Materials
- Cement Siding, Stucco
- Roof: Composition
Condition
- Resale
- New construction: No
- Year built: 1996
Utilities & green energy
- Gas: Gas
- Sewer: Public Sewer
- Water: Public
- Utilities for property: Cable Connected
Community & neighborhood
Security
- Security features: Sidewalk
Location
- Region: Lake Oswego
- Subdivision: Summit At Mountain Park
HOA & financial
HOA
- Has HOA: Yes
- HOA fee: $800 annually
- Amenities included: Athletic Court, Basketball Court, Gym, Management, Meeting Room, Party Room, Pool, Racquetball, Spa Hot Tub, Tennis Court, Weight Room
- Second HOA fee: $800 annually
Other
Other facts
- Listing terms: Cash,Conventional,FHA,VA Loan
- Road surface type: Paved
Price history
| Date | Event | Price |
|---|---|---|
| 4/22/2024 | Sold | $797,000+6.3%$350/sqft |
Source: | ||
| 3/27/2024 | Pending sale | $750,000$330/sqft |
Source: | ||
| 3/27/2024 | Listed for sale | $750,000+38.1%$330/sqft |
Source: | ||
| 8/10/2016 | Sold | $543,000-1.1%$239/sqft |
Source: | ||
| 7/4/2016 | Pending sale | $549,000$241/sqft |
Source: Keller Williams Realty Portland Premiere #16227273 | ||
Public tax history
| Year | Property taxes | Tax assessment |
|---|---|---|
| 2025 | $11,801 +3.3% | $574,140 +3% |
| 2024 | $11,424 +3.1% | $557,420 +3% |
| 2023 | $11,081 +4.1% | $541,190 +3% |
Find assessor info on the county website
Neighborhood: Mountain Park
Nearby schools
GreatSchools rating
- 9/10Stephenson Elementary SchoolGrades: K-5Distance: 0.8 mi
- 8/10Jackson Middle SchoolGrades: 6-8Distance: 1 mi
- 8/10Ida B. Wells-Barnett High SchoolGrades: 9-12Distance: 3.2 mi
Schools provided by the listing agent
- Elementary: Stephenson
- Middle: Jackson
- High: Ida B Wells
Source: RMLS (OR). This data may not be complete. We recommend contacting the local school district to confirm school assignments for this home.
Get a cash offer in 3 minutes
Find out how much your home could sell for in as little as 3 minutes with a no-obligation cash offer.
Estimated market value
$779,800
Get a cash offer in 3 minutes
Find out how much your home could sell for in as little as 3 minutes with a no-obligation cash offer.
Estimated market value
$779,800


