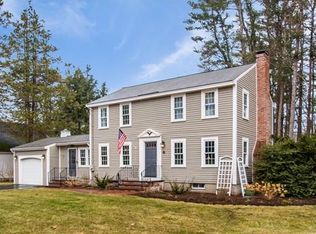Welcome to this lovely 4 bedrooms colonial house on a flat yard located in the sought-after Indian Village neighborhood. The house has insulated windows, central AC, hardwood floors and recently painted siding. Its first floor is characterized by a spacious living room open to a screened porch, a formal dinning room and a kitchen with an eating area. Upstair offers four good size bedrooms and a full bath. The lower level provides an entertainment family room or home office. Just a short distance from public schools, West Acton Village and Idylwilde Farms Store, and convenient to train station, highways, and the newly build Bruce Freeman walking/biking trail.
This property is off market, which means it's not currently listed for sale or rent on Zillow. This may be different from what's available on other websites or public sources.
