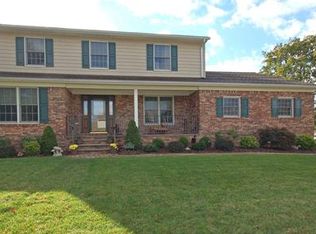Look no further! Lovely 4 Bed 2.5 Bath Colonial with Finished Basement & 2 Car Garage in the desirable Dunbar Village section could be the one! Well maintained inside & out in a great neighborhood, just pack your bags & move right in! Charming Covered Front Porch welcomes you in to a light & bright tiled Foyer. Formal Living rm & elegant Dining rm feature HW flrs that shine & make entertianing easy! Large Eat-in-Kitchen offers sleek SS Appliances, gorgeous granite counters, center island & sunsoaked Dinette with slider to the rear Deck. Spacious Family Rm is perfect for relaxing after a long day. Convenient 1/2 Bath & Laundry round out the main lvl. Upstairs, the upgraded main Bat + 4 generous Bedrooms, inc the Master Suite! MBR boasts it's own WIC & ensuite bath. Finished Basement is an added bonus with sizable Rec Rm, Dry Bar & ample stoarge. Big Backyard with tiered Deck & storage shed make BBQs a breeze, completely fenced-in for your privacy! 2 Car Garage, dbl wide drive & a great location. Come & see TODAY!
This property is off market, which means it's not currently listed for sale or rent on Zillow. This may be different from what's available on other websites or public sources.
