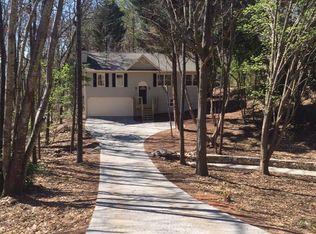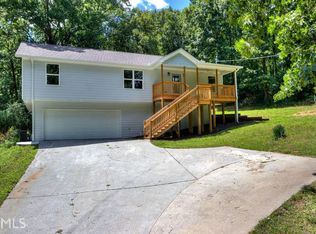Hurry to see this new listing that is move in ready from the hardwood floors in the great room, to the granite in the kitchen. This recently renovated home features an open concept plan great room, dining area & kitchen which opens to the back deck, great for grilling and chilling! Also on this main level you will find the owners' bedroom with its' ensuite and two additional guest bedrooms on this main level plus a large guest bath in the hallway. This home also features a finished bedroom on the terrace level as well as some unfinished area for expansion or storage, along with an almost new outbuilding which is great for lawn and garden tools and equipment. Hurry before this one gets away!!
This property is off market, which means it's not currently listed for sale or rent on Zillow. This may be different from what's available on other websites or public sources.

