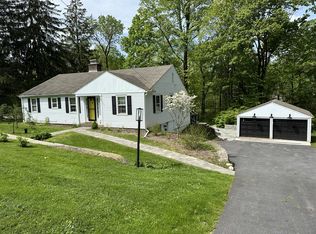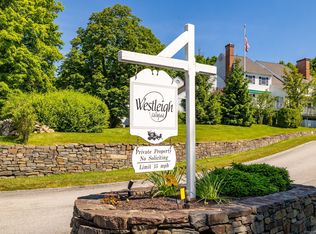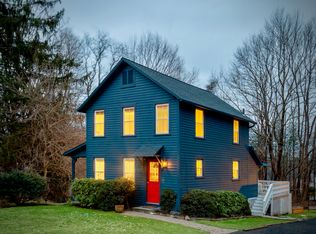Sold for $1,075,000 on 12/04/23
$1,075,000
30 Milton Road, Litchfield, CT 06759
4beds
2,283sqft
Single Family Residence
Built in 1700
1.9 Acres Lot
$1,083,800 Zestimate®
$471/sqft
$4,807 Estimated rent
Home value
$1,083,800
$1.01M - $1.16M
$4,807/mo
Zestimate® history
Loading...
Owner options
Explore your selling options
What's special
Restored antique located on private 2 +/- acre lot and within walking distance to White Memorial and town amenities. This Litchfield landmark allows you to be part of local history. Built in the 1700s, the former Westleigh Inn house was extensively renovated - preserving the historic details of the home while addressing the needs of modern living. Updates include a chef's kitchen, recently expanded and updated with floor to ceiling windows, antique wide-board floors, built ins, new island and appliances - all designed with impeccable taste and standards by a well regarded local builder. The wide board flooring and millwork in this home is extraordinary. Stone walls have been exposed, new landscaping and fencing. All systems have been updated: high efficiency propane hydro-air system, on demand hot water, electric, air conditioning, septic. Additional two rooms on the third floor which could be used for a playroom, studio, bedroom or office space. Full house generator. An extraordinary amount of effort, planning and skill went into restoring this impeccable residence.
Zillow last checked: 8 hours ago
Listing updated: December 04, 2023 at 02:42pm
Listed by:
Jessica Travelstead 860-459-5592,
W. Raveis Lifestyles Realty 860-868-0511
Bought with:
Lucy M. Magnus, RES.0817747
Coldwell Banker Realty
Source: Smart MLS,MLS#: 170577390
Facts & features
Interior
Bedrooms & bathrooms
- Bedrooms: 4
- Bathrooms: 3
- Full bathrooms: 2
- 1/2 bathrooms: 1
Primary bedroom
- Features: Full Bath, Remodeled, Wide Board Floor
- Level: Upper
Bedroom
- Features: Remodeled, Wide Board Floor
- Level: Upper
Bedroom
- Features: Built-in Features, Remodeled, Wide Board Floor
- Level: Upper
Bedroom
- Features: Hardwood Floor
- Level: Upper
Den
- Features: Wide Board Floor
- Level: Main
Dining room
- Features: French Doors, Wide Board Floor
- Level: Main
Kitchen
- Features: Beamed Ceilings, Built-in Features, Dining Area, Kitchen Island, Remodeled, Wide Board Floor
- Level: Main
Living room
- Features: Wide Board Floor
- Level: Main
Rec play room
- Features: Wall/Wall Carpet
- Level: Upper
Heating
- Hydro Air, Propane
Cooling
- Central Air
Appliances
- Included: Gas Range, Microwave, Refrigerator, Dishwasher, Washer, Dryer, Water Heater, Tankless Water Heater
- Laundry: Main Level, Mud Room
Features
- Wired for Data
- Doors: French Doors
- Windows: Storm Window(s)
- Basement: Full,Interior Entry,Hatchway Access
- Attic: Walk-up,Finished,Storage,None
- Number of fireplaces: 1
- Fireplace features: Insert
Interior area
- Total structure area: 2,283
- Total interior livable area: 2,283 sqft
- Finished area above ground: 2,283
Property
Parking
- Parking features: Driveway
- Has uncovered spaces: Yes
Features
- Patio & porch: Wrap Around
- Exterior features: Garden, Rain Gutters, Stone Wall
- Fencing: Partial,Stone
Lot
- Size: 1.90 Acres
- Features: Open Lot, Dry, Cleared, Few Trees
Details
- Parcel number: 820426
- Zoning: RR
- Other equipment: Generator
Construction
Type & style
- Home type: SingleFamily
- Architectural style: Colonial
- Property subtype: Single Family Residence
Materials
- Clapboard, Wood Siding
- Foundation: Concrete Perimeter, Stone
- Roof: Asphalt
Condition
- New construction: No
- Year built: 1700
Utilities & green energy
- Sewer: Septic Tank
- Water: Public
Green energy
- Energy efficient items: Insulation, Windows
Community & neighborhood
Security
- Security features: Security System
Community
- Community features: Health Club, Lake, Library, Medical Facilities, Playground, Private School(s), Stables/Riding, Tennis Court(s)
Location
- Region: Litchfield
Price history
| Date | Event | Price |
|---|---|---|
| 12/4/2023 | Sold | $1,075,000-6.5%$471/sqft |
Source: | ||
| 10/20/2023 | Listed for sale | $1,150,000$504/sqft |
Source: | ||
| 9/24/2023 | Pending sale | $1,150,000$504/sqft |
Source: | ||
| 8/29/2023 | Price change | $1,150,000-3.8%$504/sqft |
Source: | ||
| 6/15/2023 | Listed for sale | $1,195,000+49.6%$523/sqft |
Source: | ||
Public tax history
| Year | Property taxes | Tax assessment |
|---|---|---|
| 2025 | $8,364 +8.1% | $418,220 |
| 2024 | $7,737 +12.5% | $418,220 +62.3% |
| 2023 | $6,879 -0.4% | $257,630 |
Find assessor info on the county website
Neighborhood: 06759
Nearby schools
GreatSchools rating
- 7/10Center SchoolGrades: PK-3Distance: 0.6 mi
- 6/10Litchfield Middle SchoolGrades: 7-8Distance: 0.4 mi
- 10/10Litchfield High SchoolGrades: 9-12Distance: 0.4 mi
Schools provided by the listing agent
- Elementary: Center
- High: Litchfield
Source: Smart MLS. This data may not be complete. We recommend contacting the local school district to confirm school assignments for this home.

Get pre-qualified for a loan
At Zillow Home Loans, we can pre-qualify you in as little as 5 minutes with no impact to your credit score.An equal housing lender. NMLS #10287.
Sell for more on Zillow
Get a free Zillow Showcase℠ listing and you could sell for .
$1,083,800
2% more+ $21,676
With Zillow Showcase(estimated)
$1,105,476

