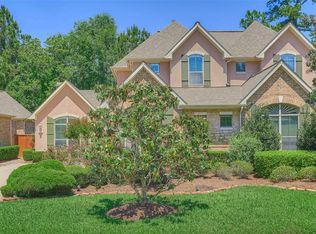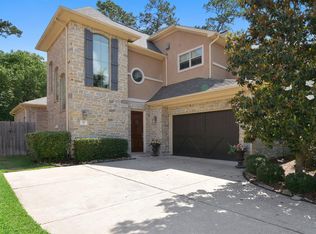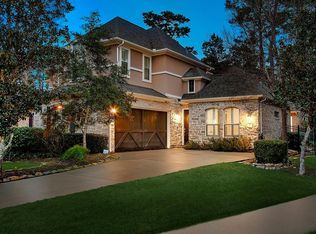Sold
Price Unknown
30 Mill Point Pl, Spring, TX 77380
--beds
2baths
2,582sqft
SingleFamily
Built in 2003
6,438 Square Feet Lot
$559,700 Zestimate®
$--/sqft
$3,982 Estimated rent
Home value
$559,700
$521,000 - $599,000
$3,982/mo
Zestimate® history
Loading...
Owner options
Explore your selling options
What's special
30 Mill Point Pl, Spring, TX 77380 is a single family home that contains 2,582 sq ft and was built in 2003. It contains 2.5 bathrooms.
The Zestimate for this house is $559,700. The Rent Zestimate for this home is $3,982/mo.
Facts & features
Interior
Bedrooms & bathrooms
- Bathrooms: 2.5
Heating
- Other
Cooling
- Central
Features
- Flooring: Tile, Carpet, Hardwood
- Has fireplace: Yes
Interior area
- Total interior livable area: 2,582 sqft
Property
Parking
- Parking features: Garage - Attached
Features
- Exterior features: Brick
Lot
- Size: 6,438 sqft
Details
- Parcel number: 97286702600
Construction
Type & style
- Home type: SingleFamily
Materials
- Stone
- Foundation: Slab
- Roof: Composition
Condition
- Year built: 2003
Community & neighborhood
Location
- Region: Spring
Price history
| Date | Event | Price |
|---|---|---|
| 5/23/2025 | Sold | -- |
Source: Agent Provided Report a problem | ||
| 4/23/2025 | Pending sale | $575,000$223/sqft |
Source: | ||
| 4/19/2025 | Price change | $575,000-2%$223/sqft |
Source: | ||
| 3/13/2025 | Listed for sale | $587,000$227/sqft |
Source: | ||
Public tax history
| Year | Property taxes | Tax assessment |
|---|---|---|
| 2025 | $2,895 -20.1% | $500,033 +10% |
| 2024 | $3,623 +4% | $454,575 +10% |
| 2023 | $3,483 | $413,250 +2.4% |
Find assessor info on the county website
Neighborhood: 77380
Nearby schools
GreatSchools rating
- 8/10Hailey Elementary SchoolGrades: PK-4Distance: 1.1 mi
- 9/10Knox Junior High SchoolGrades: 7-8Distance: 1.2 mi
- 7/10College Park High SchoolGrades: 9-12Distance: 4.9 mi
Get a cash offer in 3 minutes
Find out how much your home could sell for in as little as 3 minutes with a no-obligation cash offer.
Estimated market value
$559,700


