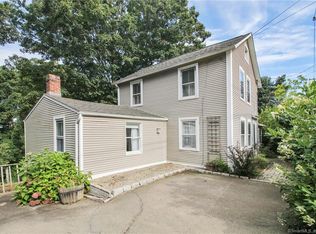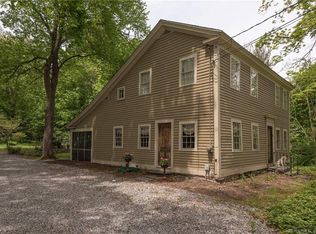Sold for $350,000
$350,000
30 Middlesex Avenue, Chester, CT 06412
2beds
1,362sqft
Single Family Residence
Built in 1922
0.4 Acres Lot
$403,700 Zestimate®
$257/sqft
$2,441 Estimated rent
Home value
$403,700
$379,000 - $432,000
$2,441/mo
Zestimate® history
Loading...
Owner options
Explore your selling options
What's special
MUST SEE TO APPRECIATE!!! Rare find!!! This gem is available for the first time in 26 years!!! Great location, within a stone throw to both Chester Village and Deep River Center 30 Middlesex Ave. will steal your heart. This farm house/chalet style beauty has so much character; with wood beams, stone and brick walls, and vaulted beam ceiling it is definitely not your average cookie cutter. Upon entry from the lower level, you will be greeted by the custom-made, eat-in kitchen with wood cabinets, soap stone counters and a generous size pantry. On the other side of the entry, you will find the ¨stone room¨, aka den with washer and dryer right on this main floor. Up a flight of stairs you will find the living room with soap stone fireplace, the primary bedroom with updated, tiled shower bathroom. From the living room the spiral staircase takes you to the upper level bedroom with an updated half bath. This space could also be used as an art studio, guest bedroom or home office. The current owners spared no expense to make the most out of this unique beauty; beautiful walkways, half circle driveway, with parking up to 3/4 cars, generous size deck, stone patio and balcony to enjoy the beautiful surroundings; a private backyard with garden and plantings. Seasonal water views of Deep River Cove. Enjoy the best of both worlds with privacy and convenience; being close to shops, restaurants, parks and boat marinas. Excellent primary home or weekend getaway. Multiple Offers Received. Sellers are asking for Highest and Best Offers by Tuesday, 8/22 at 4pm.
Zillow last checked: 8 hours ago
Listing updated: July 09, 2024 at 08:18pm
Listed by:
Agota Perry-Hill 505-463-2036,
William Raveis Real Estate 203-318-3570
Bought with:
Rebecca Bower, RES.0810738
Forever Homes Real Estate LLC
Source: Smart MLS,MLS#: 170585833
Facts & features
Interior
Bedrooms & bathrooms
- Bedrooms: 2
- Bathrooms: 2
- Full bathrooms: 1
- 1/2 bathrooms: 1
Den
- Level: Main
Heating
- Baseboard, Electric
Cooling
- Ceiling Fan(s)
Appliances
- Included: Cooktop, Oven/Range, Refrigerator, Washer, Dryer, Water Heater, Electric Water Heater
- Laundry: Main Level
Features
- Doors: Storm Door(s)
- Basement: Full,Unfinished,Walk-Out Access
- Attic: None
- Number of fireplaces: 1
Interior area
- Total structure area: 1,362
- Total interior livable area: 1,362 sqft
- Finished area above ground: 1,018
- Finished area below ground: 344
Property
Parking
- Total spaces: 3
- Parking features: Paved, Private
- Has uncovered spaces: Yes
Features
- Patio & porch: Deck
- Waterfront features: Walk to Water
Lot
- Size: 0.40 Acres
- Features: Wetlands
Details
- Parcel number: 940138
- Zoning: R-1
Construction
Type & style
- Home type: SingleFamily
- Architectural style: Chalet,Farm House
- Property subtype: Single Family Residence
Materials
- Shingle Siding, Cedar
- Foundation: Stone
- Roof: Fiberglass
Condition
- New construction: No
- Year built: 1922
Utilities & green energy
- Sewer: Septic Tank
- Water: Public
Green energy
- Energy efficient items: Doors
Community & neighborhood
Community
- Community features: Shopping/Mall
Location
- Region: Chester
Price history
| Date | Event | Price |
|---|---|---|
| 10/16/2023 | Sold | $350,000+18.6%$257/sqft |
Source: | ||
| 8/23/2023 | Pending sale | $295,000$217/sqft |
Source: | ||
| 8/15/2023 | Listed for sale | $295,000$217/sqft |
Source: | ||
| 8/9/2023 | Pending sale | $295,000$217/sqft |
Source: | ||
| 8/3/2023 | Listed for sale | $295,000+59.5%$217/sqft |
Source: | ||
Public tax history
| Year | Property taxes | Tax assessment |
|---|---|---|
| 2025 | $4,496 +10.7% | $166,040 |
| 2024 | $4,060 +13.4% | $166,040 +37.7% |
| 2023 | $3,581 +0.7% | $120,560 |
Find assessor info on the county website
Neighborhood: Chester Center
Nearby schools
GreatSchools rating
- 6/10Chester Elementary SchoolGrades: K-6Distance: 1.5 mi
- 3/10John Winthrop Middle SchoolGrades: 6-8Distance: 2.5 mi
- 7/10Valley Regional High SchoolGrades: 9-12Distance: 2.2 mi
Get pre-qualified for a loan
At Zillow Home Loans, we can pre-qualify you in as little as 5 minutes with no impact to your credit score.An equal housing lender. NMLS #10287.
Sell with ease on Zillow
Get a Zillow Showcase℠ listing at no additional cost and you could sell for —faster.
$403,700
2% more+$8,074
With Zillow Showcase(estimated)$411,774

