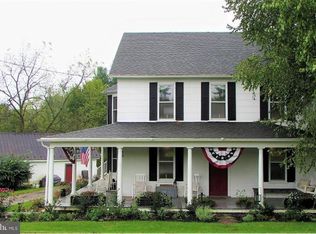Sold for $675,000 on 02/09/24
$675,000
30 Middle Rd, Biglerville, PA 17307
3beds
2,072sqft
Single Family Residence
Built in 1930
24.11 Acres Lot
$719,300 Zestimate®
$326/sqft
$1,976 Estimated rent
Home value
$719,300
$662,000 - $784,000
$1,976/mo
Zestimate® history
Loading...
Owner options
Explore your selling options
What's special
24.11 Acres featuring 2 Houses! OWNER FINANCING AVAILABLE FOR QUALIFED BUYERS! (with a great interest rate). Farm includes a 2744 sq.ft. farm house featuring 3 bedrooms, 1.5 bath, eat in kitchen, sunroom, formal dining room, hardwood flooring, living room, huge family room with brick fireplace, and first floor laundry room. Home offers a full basement, with workshop, walk up attic, and new electric panel. Exterior offers front and rear covered porches, gazebo, mature gardens and detached 2 car garage. 2nd house on property is a 1 bedroom rancher (could be 2) with an eat in kitchen, large living room, first floor laundry and a 2 attached car garage. Farm offers a 30x60 Morton building, cold storage, barn, machine shed, additional outbuildings, and black top driveways. Property has residential well 100' and an irrigation well 400', 2 septics with back up sites, 200 amp service and 3 phase on site. Retired Peach orchard will be removed.
Zillow last checked: 8 hours ago
Listing updated: February 09, 2024 at 06:16am
Listed by:
Alycia Hays 717-752-5697,
RE/MAX of Gettysburg
Bought with:
Felecia Lundgren, RS223763L
Century 21 Dale Realty Co.
Source: Bright MLS,MLS#: PAAD2006792
Facts & features
Interior
Bedrooms & bathrooms
- Bedrooms: 3
- Bathrooms: 2
- Full bathrooms: 1
- 1/2 bathrooms: 1
- Main level bathrooms: 1
Basement
- Description: Percent Finished: 0.0
- Area: 672
Heating
- Hot Water, Oil
Cooling
- None
Appliances
- Included: Built-In Range, Refrigerator, Electric Water Heater
- Laundry: Main Level
Features
- Attic, Floor Plan - Traditional, Formal/Separate Dining Room, Kitchen - Country, Eat-in Kitchen, Bathroom - Tub Shower, Dry Wall, Plaster Walls
- Flooring: Carpet, Hardwood, Vinyl, Tile/Brick, Wood
- Doors: Storm Door(s), Insulated
- Windows: Double Hung, Double Pane Windows, Replacement, Screens, Window Treatments
- Basement: Combination,Full,Sump Pump,Unfinished,Walk-Out Access,Workshop
- Number of fireplaces: 1
- Fireplace features: Wood Burning, Brick, Wood Burning Stove
Interior area
- Total structure area: 2,744
- Total interior livable area: 2,072 sqft
- Finished area above ground: 2,072
- Finished area below ground: 0
Property
Parking
- Total spaces: 10
- Parking features: Storage, Covered, Garage Faces Front, Garage Door Opener, Oversized, Concrete, Detached, Driveway
- Garage spaces: 6
- Uncovered spaces: 4
Accessibility
- Accessibility features: 2+ Access Exits, Accessible Doors, >84" Garage Door
Features
- Levels: Two
- Stories: 2
- Patio & porch: Patio, Porch, Roof
- Exterior features: Chimney Cap(s), Rain Gutters, Storage
- Pool features: None
- Has view: Yes
- View description: Garden, Mountain(s), Panoramic, Scenic Vista, Trees/Woods
Lot
- Size: 24.11 Acres
- Features: Crops Reserved, Landscaped, Level, Not In Development, Premium, Near National Forest
Details
- Additional structures: Above Grade, Below Grade, Outbuilding
- Parcel number: 29D050024000
- Zoning: AGRICULTURAL
- Special conditions: Standard
- Other equipment: Negotiable
Construction
Type & style
- Home type: SingleFamily
- Architectural style: Farmhouse/National Folk
- Property subtype: Single Family Residence
Materials
- Vinyl Siding, Aluminum Siding
- Foundation: Block
- Roof: Architectural Shingle
Condition
- Very Good
- New construction: No
- Year built: 1930
- Major remodel year: 1993
Utilities & green energy
- Electric: 100 Amp Service, 200+ Amp Service, 3 Phases, Circuit Breakers
- Sewer: On Site Septic
- Water: Well, Spring, Filter
- Utilities for property: Above Ground, Electricity Available, Phone, Other Internet Service
Community & neighborhood
Location
- Region: Biglerville
- Subdivision: Wenksville
- Municipality: MENALLEN TWP
Other
Other facts
- Listing agreement: Exclusive Right To Sell
- Listing terms: Bank Portfolio,Cash,Conventional,Farm Credit Service
- Ownership: Fee Simple
- Road surface type: Black Top
Price history
| Date | Event | Price |
|---|---|---|
| 2/9/2024 | Sold | $675,000-6.2%$326/sqft |
Source: | ||
| 1/24/2024 | Pending sale | $719,900$347/sqft |
Source: | ||
| 7/19/2023 | Price change | $719,900-1.4%$347/sqft |
Source: | ||
| 5/31/2023 | Listed for sale | $729,900$352/sqft |
Source: | ||
| 5/1/2023 | Pending sale | $729,900$352/sqft |
Source: | ||
Public tax history
| Year | Property taxes | Tax assessment |
|---|---|---|
| 2025 | $5,585 +13.6% | $263,200 +9.8% |
| 2024 | $4,917 | $239,600 |
| 2023 | $4,917 +11.5% | $239,600 -0.7% |
Find assessor info on the county website
Neighborhood: 17307
Nearby schools
GreatSchools rating
- NABendersville El SchoolGrades: 4-6Distance: 3.2 mi
- 7/10Upper Adams Middle SchoolGrades: 7-8Distance: 4.9 mi
- 7/10Biglerville High SchoolGrades: 9-12Distance: 4.9 mi
Schools provided by the listing agent
- Elementary: Biglerville
- Middle: Upper Adams
- High: Biglerville
- District: Upper Adams
Source: Bright MLS. This data may not be complete. We recommend contacting the local school district to confirm school assignments for this home.

Get pre-qualified for a loan
At Zillow Home Loans, we can pre-qualify you in as little as 5 minutes with no impact to your credit score.An equal housing lender. NMLS #10287.
