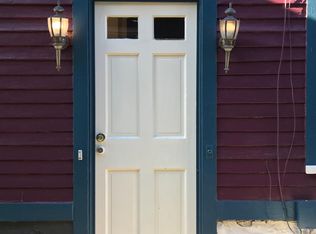NO SHOWINGS. WORKING THROUGH TITLE ISSUES. COLLECTING CONTACT INFORMATION TO ARRANGE WALKTHROUGHS AT A LATER TIME. With a little TLC, you could have an architectural marvel!! Own a piece of history in the vibrant Artwalk district, the cultural center of Rochester! This charming, quiet street runs between University and East Avenue and is walking distance to some of the best restaurants & boutiques. 30 Merriman was built by George Eastman as the carriage house for his doctor, Edward Mulligan. Beautiful architectural detail throughout, convenient double-wide driveway, large open areas, new electric service within the past 10 years. Currently zoned for single family use or owner's unit w/ in-law suite but potential for 2 rental units! Square footage only reflects second floor living space! Additional 1,287SF on first floor is open and ready to be remodeled into whatever use / design you want!
This property is off market, which means it's not currently listed for sale or rent on Zillow. This may be different from what's available on other websites or public sources.
