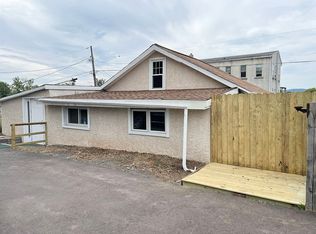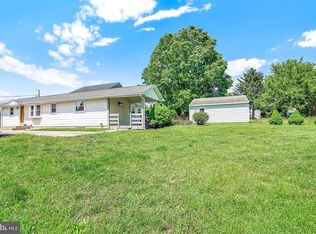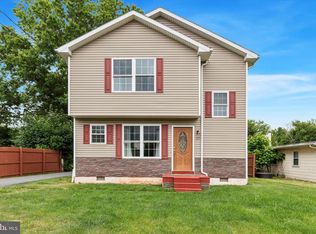Sold for $320,000 on 06/06/25
$320,000
30 Merkel Rd, Gilbertsville, PA 19525
3beds
1,486sqft
Single Family Residence
Built in 1959
0.41 Acres Lot
$381,400 Zestimate®
$215/sqft
$2,476 Estimated rent
Home value
$381,400
$359,000 - $404,000
$2,476/mo
Zestimate® history
Loading...
Owner options
Explore your selling options
What's special
Welcome to 30 Merkel Rd. This converted barn situated on a large .41acre level lot is sure to please. With 3 bedrooms, 1 1/2 baths and an oversized attached garage, you can enjoy a single home for the price of a townhome. The large lot with an extended driveway, outbuilding and patio will allow you entertain family and friends. Upon entering this home, you will notice the extensive renovations that have been completed. The large living room includes a pellet stove, ceiling fan, recessed lighting and plenty of windows for sunlight. Move on to the kitchen and you will find newer stainless-steel appliances, granite countertops, breakfast bar, new custom cabinetry and recessed lighting. Off of the kitchen you see the eating area, vestibule and powder room with barn door. Also, an entrance to the enormous one car garage can be found here. The second level is where you will find the 3 bedrooms and a newly renovated hall bath. This home is a doll house and has been updated to perfection. Come check and see for yourself before it is too late.
Zillow last checked: 8 hours ago
Listing updated: June 06, 2025 at 12:03pm
Listed by:
Brian Bertsch 215-206-7662,
Springer Realty Group
Bought with:
Belle Guzman, RS371791
United Real Estate Strive 212
Source: Bright MLS,MLS#: PAMC2135414
Facts & features
Interior
Bedrooms & bathrooms
- Bedrooms: 3
- Bathrooms: 2
- Full bathrooms: 1
- 1/2 bathrooms: 1
- Main level bathrooms: 1
Basement
- Area: 0
Heating
- Wall Unit, Other, Electric
Cooling
- Ductless, Electric
Appliances
- Included: Electric Water Heater
- Laundry: Upper Level
Features
- Breakfast Area, Ceiling Fan(s)
- Windows: Skylight(s)
- Has basement: No
- Has fireplace: No
- Fireplace features: Pellet Stove
Interior area
- Total structure area: 1,486
- Total interior livable area: 1,486 sqft
- Finished area above ground: 1,486
- Finished area below ground: 0
Property
Parking
- Total spaces: 5
- Parking features: Built In, Inside Entrance, Oversized, Private, Attached, Driveway
- Attached garage spaces: 1
- Uncovered spaces: 4
Accessibility
- Accessibility features: None
Features
- Levels: Two
- Stories: 2
- Pool features: None
Lot
- Size: 0.41 Acres
- Dimensions: 130.00 x 0.00
- Features: Cleared, Front Yard, Level, Open Lot, Private, Rear Yard, SideYard(s)
Details
- Additional structures: Above Grade, Below Grade, Outbuilding
- Has additional parcels: Yes
- Parcel number: 320003944002
- Zoning: RES
- Special conditions: Standard
Construction
Type & style
- Home type: SingleFamily
- Architectural style: Converted Barn
- Property subtype: Single Family Residence
Materials
- Vinyl Siding
- Foundation: Slab
- Roof: Metal
Condition
- New construction: No
- Year built: 1959
Utilities & green energy
- Sewer: Public Sewer
- Water: Well
- Utilities for property: Cable Available, Electricity Available, Phone Available
Community & neighborhood
Location
- Region: Gilbertsville
- Subdivision: None Available
- Municipality: DOUGLASS TWP
Other
Other facts
- Listing agreement: Exclusive Right To Sell
- Ownership: Fee Simple
Price history
| Date | Event | Price |
|---|---|---|
| 6/6/2025 | Sold | $320,000-5.9%$215/sqft |
Source: | ||
| 5/2/2025 | Pending sale | $339,900$229/sqft |
Source: | ||
| 4/23/2025 | Price change | $339,900-2.9%$229/sqft |
Source: | ||
| 4/14/2025 | Listed for sale | $349,900+179.9%$235/sqft |
Source: | ||
| 4/14/2023 | Sold | $125,000-3.8%$84/sqft |
Source: | ||
Public tax history
| Year | Property taxes | Tax assessment |
|---|---|---|
| 2024 | $3,860 | $99,110 |
| 2023 | $3,860 +7.1% | $99,110 |
| 2022 | $3,604 +4.4% | $99,110 |
Find assessor info on the county website
Neighborhood: 19525
Nearby schools
GreatSchools rating
- 6/10Gilbertsville El SchoolGrades: K-5Distance: 0.2 mi
- 7/10Boyertown Area Jhs-EastGrades: 6-8Distance: 1.8 mi
- 6/10Boyertown Area Senior High SchoolGrades: PK,9-12Distance: 1.3 mi
Schools provided by the listing agent
- District: Boyertown Area
Source: Bright MLS. This data may not be complete. We recommend contacting the local school district to confirm school assignments for this home.

Get pre-qualified for a loan
At Zillow Home Loans, we can pre-qualify you in as little as 5 minutes with no impact to your credit score.An equal housing lender. NMLS #10287.
Sell for more on Zillow
Get a free Zillow Showcase℠ listing and you could sell for .
$381,400
2% more+ $7,628
With Zillow Showcase(estimated)
$389,028

