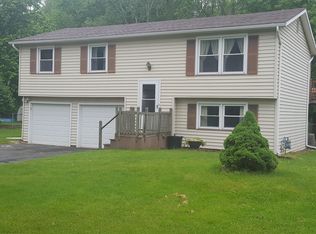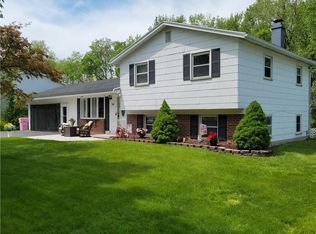Closed
$215,000
30 Mercury Dr, Rochester, NY 14624
3beds
1,534sqft
Single Family Residence
Built in 1974
0.29 Acres Lot
$239,700 Zestimate®
$140/sqft
$2,424 Estimated rent
Maximize your home sale
Get more eyes on your listing so you can sell faster and for more.
Home value
$239,700
$228,000 - $252,000
$2,424/mo
Zestimate® history
Loading...
Owner options
Explore your selling options
What's special
Beautiful 3 bedroom, 1.5 bath split level home on a quiet neighborhood street. The main floor offers a large living room with hardwood floors, an eat in kitchen with sliding doors to a large deck, overlooking a fully fenced yard. Lower level has a large family room, new carpet, wood burning stove, and an updated half bath. Laundry area, with plenty of storage and a convenient walkout to the yard. Central Air and much more!!! Hurry in, this one will not last!!!
Zillow last checked: 8 hours ago
Listing updated: April 13, 2024 at 08:11pm
Listed by:
Sheila A. DiNapoli 585-347-1818,
Howard Hanna
Bought with:
Nicholas Walton, 10401336670
RE/MAX Plus
Source: NYSAMLSs,MLS#: R1522694 Originating MLS: Rochester
Originating MLS: Rochester
Facts & features
Interior
Bedrooms & bathrooms
- Bedrooms: 3
- Bathrooms: 2
- Full bathrooms: 1
- 1/2 bathrooms: 1
Heating
- Gas, Forced Air
Cooling
- Central Air
Appliances
- Included: Dryer, Dishwasher, Electric Oven, Electric Range, Gas Water Heater, Microwave, Refrigerator, Washer
- Laundry: In Basement
Features
- Eat-in Kitchen, Separate/Formal Living Room, Sliding Glass Door(s)
- Flooring: Carpet, Hardwood, Tile, Varies
- Doors: Sliding Doors
- Basement: Full,Partially Finished,Walk-Out Access
- Number of fireplaces: 1
Interior area
- Total structure area: 1,534
- Total interior livable area: 1,534 sqft
Property
Parking
- Total spaces: 1
- Parking features: Attached, Garage
- Attached garage spaces: 1
Features
- Levels: One
- Stories: 1
- Patio & porch: Deck
- Exterior features: Blacktop Driveway, Deck, Fully Fenced, Private Yard, See Remarks
- Fencing: Full
Lot
- Size: 0.29 Acres
- Dimensions: 80 x 156
- Features: Irregular Lot, Residential Lot
Details
- Additional structures: Shed(s), Storage
- Parcel number: 2626001330600001012000
- Special conditions: Standard
Construction
Type & style
- Home type: SingleFamily
- Architectural style: Split Level
- Property subtype: Single Family Residence
Materials
- Brick, Shake Siding, Copper Plumbing
- Foundation: Block
- Roof: Asphalt
Condition
- Resale
- Year built: 1974
Utilities & green energy
- Electric: Circuit Breakers
- Sewer: Connected
- Water: Connected, Public
- Utilities for property: Cable Available, Sewer Connected, Water Connected
Community & neighborhood
Location
- Region: Rochester
- Subdivision: Coldwater Mdws
Other
Other facts
- Listing terms: Cash,Conventional,FHA
Price history
| Date | Event | Price |
|---|---|---|
| 4/9/2024 | Sold | $215,000+7.6%$140/sqft |
Source: | ||
| 3/5/2024 | Pending sale | $199,900$130/sqft |
Source: | ||
| 2/23/2024 | Listed for sale | $199,900+37.9%$130/sqft |
Source: | ||
| 8/7/2020 | Sold | $145,000+13.4%$95/sqft |
Source: | ||
| 6/17/2020 | Pending sale | $127,900$83/sqft |
Source: Coldwell Banker Custom Realty #R1269479 Report a problem | ||
Public tax history
| Year | Property taxes | Tax assessment |
|---|---|---|
| 2024 | -- | $122,000 |
| 2023 | -- | $122,000 |
| 2022 | -- | $122,000 |
Find assessor info on the county website
Neighborhood: 14624
Nearby schools
GreatSchools rating
- 5/10Walt Disney SchoolGrades: K-5Distance: 0.4 mi
- 5/10Gates Chili Middle SchoolGrades: 6-8Distance: 2.1 mi
- 4/10Gates Chili High SchoolGrades: 9-12Distance: 2.2 mi
Schools provided by the listing agent
- District: Gates Chili
Source: NYSAMLSs. This data may not be complete. We recommend contacting the local school district to confirm school assignments for this home.

