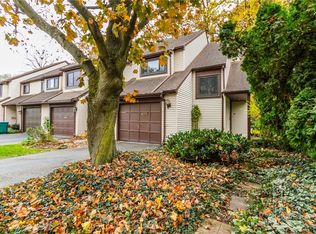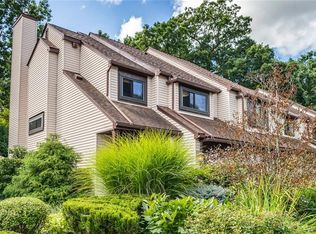Closed
$275,000
30 Menlo Pl, Rochester, NY 14620
2beds
1,378sqft
Townhouse
Built in 1979
2,096 Square Feet Lot
$271,500 Zestimate®
$200/sqft
$1,813 Estimated rent
Maximize your home sale
Get more eyes on your listing so you can sell faster and for more.
Home value
$271,500
$255,000 - $288,000
$1,813/mo
Zestimate® history
Loading...
Owner options
Explore your selling options
What's special
Welcome to 30 Menlo Place, Rochester, NY! This charming 2-bedroom, 1.5-bath townhome is a true gem, offering a perfect blend of comfort and convenience. Step inside to find this home is bathed in natural light, highlighting the beautiful built-in shelves and the well-maintained interiors. The galley kitchen overlooks the sunk-in living room a spacious living room featuring a cozy gas fireplace & a slider that opens to a lovely deck, perfect for entertaining or relaxing. Outside, you'll be enchanted by the beautiful gardens that surround the property, providing a serene and picturesque setting. The newer hot water tank (‘21) & AC (‘17) ensure year-round comfort. The attached garage offers additional convenience and storage space. Prime location for shopping at College Town Rochester & close to the University of Rochester. With nearby parks such as Highland Park and Highland Bowl, outdoor enthusiasts will find plenty to love. Don't miss the opportunity to make this delightful home yours! Delayed negotiations: Offers due Monday October 7, @ noon w/ 24 hr life of offer.
Zillow last checked: 8 hours ago
Listing updated: November 26, 2024 at 11:48am
Listed by:
Laura E. Swogger 585-362-8925,
Keller Williams Realty Greater Rochester
Bought with:
Laura E. Swogger, 30SW1092952
Keller Williams Realty Greater Rochester
Source: NYSAMLSs,MLS#: R1567684 Originating MLS: Rochester
Originating MLS: Rochester
Facts & features
Interior
Bedrooms & bathrooms
- Bedrooms: 2
- Bathrooms: 2
- Full bathrooms: 1
- 1/2 bathrooms: 1
- Main level bathrooms: 1
Heating
- Gas, Forced Air
Cooling
- Central Air
Appliances
- Included: Dryer, Dishwasher, Gas Water Heater, Microwave, Refrigerator, Washer, Humidifier
- Laundry: In Basement
Features
- Den, Separate/Formal Dining Room, Separate/Formal Living Room, Home Office, Sliding Glass Door(s)
- Flooring: Carpet, Ceramic Tile, Laminate, Varies
- Doors: Sliding Doors
- Basement: Full,Finished,Sump Pump
- Number of fireplaces: 1
Interior area
- Total structure area: 1,378
- Total interior livable area: 1,378 sqft
Property
Parking
- Total spaces: 1
- Parking features: Attached, Garage, Other, See Remarks, Garage Door Opener
- Attached garage spaces: 1
Features
- Patio & porch: Deck
- Exterior features: Deck
Lot
- Size: 2,096 sqft
- Dimensions: 22 x 95
- Features: Residential Lot
Details
- Parcel number: 26140013623000010280000000
- Special conditions: Estate
Construction
Type & style
- Home type: Townhouse
- Property subtype: Townhouse
Materials
- Vinyl Siding, Copper Plumbing
- Roof: Asphalt
Condition
- Resale
- Year built: 1979
Utilities & green energy
- Electric: Circuit Breakers
- Sewer: Connected
- Water: Connected, Public
- Utilities for property: Cable Available, Sewer Connected, Water Connected
Community & neighborhood
Location
- Region: Rochester
- Subdivision: Resub Of T L 19
Other
Other facts
- Listing terms: Cash,Conventional,FHA,VA Loan
Price history
| Date | Event | Price |
|---|---|---|
| 11/20/2024 | Sold | $275,000+22.2%$200/sqft |
Source: | ||
| 10/22/2024 | Pending sale | $225,000$163/sqft |
Source: | ||
| 10/8/2024 | Contingent | $225,000$163/sqft |
Source: | ||
| 10/2/2024 | Listed for sale | $225,000+98.9%$163/sqft |
Source: | ||
| 5/13/2003 | Sold | $113,100$82/sqft |
Source: Public Record Report a problem | ||
Public tax history
| Year | Property taxes | Tax assessment |
|---|---|---|
| 2024 | -- | $236,900 +26% |
| 2023 | -- | $188,000 |
| 2022 | -- | $188,000 |
Find assessor info on the county website
Neighborhood: Strong
Nearby schools
GreatSchools rating
- 2/10Anna Murray-Douglass AcademyGrades: PK-8Distance: 0.2 mi
- 2/10School Without WallsGrades: 9-12Distance: 1 mi
- 1/10James Monroe High SchoolGrades: 9-12Distance: 1.1 mi
Schools provided by the listing agent
- District: Rochester
Source: NYSAMLSs. This data may not be complete. We recommend contacting the local school district to confirm school assignments for this home.

