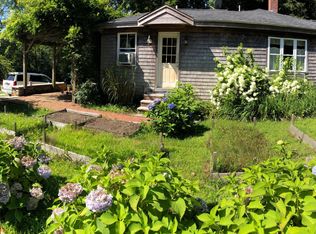Sold for $655,000
$655,000
30 Meetinghouse Road, Mashpee, MA 02649
3beds
1,488sqft
Single Family Residence
Built in 2005
0.54 Acres Lot
$674,700 Zestimate®
$440/sqft
$3,037 Estimated rent
Home value
$674,700
$607,000 - $756,000
$3,037/mo
Zestimate® history
Loading...
Owner options
Explore your selling options
What's special
This contemporary Cape-style home underwent a complete interior renovation in 2020. In 2022, the exterior was beautifully and professionally enhanced with custom retaining walls, lush landscaping, a new patio, garden beds, and a fully fenced yard. The property features a new roof installed in 2024, with exterior shingles soft-washed and the clapboard and trim freshly painted. Inside, you'll find a bright, open floor plan with 3 bedrooms, 2 full bathrooms, including a convenient 1st-floor primary bedroom with a shared bathroom and laundry. The home also includes a walkout basement, an attached one-car garage, and a shed. Additional amenities are natural gas heat, town water, granite countertops, stainless steel appliances, custom window blinds, an EV charging outlet, and a separate sub-panel for the well pump and irrigation system. Conveniently located near Mashpee Commons, this home offers easy access to excellent restaurants, shops, and entertainment options.
Zillow last checked: 8 hours ago
Listing updated: October 31, 2024 at 11:51am
Listed by:
Laurie B Miller 617-359-8304,
Sotheby's International Realty, Inc.
Bought with:
Irene Best, 119613
William Raveis Real Estate & Home Services
Source: CCIMLS,MLS#: 22404560
Facts & features
Interior
Bedrooms & bathrooms
- Bedrooms: 3
- Bathrooms: 2
- Full bathrooms: 2
Primary bedroom
- Description: Flooring: Carpet
- Features: Closet
- Level: First
Bedroom 2
- Description: Flooring: Carpet
- Features: Bedroom 2, Closet
- Level: Second
Bedroom 3
- Description: Flooring: Carpet
- Features: Bedroom 3, Closet
- Level: Second
Primary bathroom
- Features: Shared Full Bath
Dining room
- Description: Flooring: Vinyl,Door(s): Sliding
- Features: Dining Room
- Level: First
Kitchen
- Description: Countertop(s): Granite,Flooring: Vinyl,Stove(s): Electric
- Features: Kitchen, Kitchen Island, Pantry
- Level: First
Living room
- Description: Flooring: Wood
- Features: Cathedral Ceiling(s), Living Room
- Level: First
Heating
- Hot Water
Cooling
- Other
Appliances
- Included: Dishwasher, Washer, Refrigerator, Microwave, Gas Water Heater
- Laundry: Laundry Room, First Floor
Features
- HU Cable TV, Pantry, Linen Closet
- Flooring: Hardwood, Carpet, Vinyl
- Doors: Sliding Doors
- Basement: Interior Entry,Full
- Has fireplace: No
Interior area
- Total structure area: 1,488
- Total interior livable area: 1,488 sqft
Property
Parking
- Total spaces: 4
- Parking features: Basement
- Garage spaces: 1
- Has uncovered spaces: Yes
Features
- Stories: 2
- Exterior features: Private Yard, Underground Sprinkler
- Fencing: Fenced
Lot
- Size: 0.54 Acres
- Features: Conservation Area, School, Medical Facility, House of Worship, Shopping
Details
- Parcel number: 36820
- Zoning: R5
- Special conditions: None
Construction
Type & style
- Home type: SingleFamily
- Property subtype: Single Family Residence
Materials
- Clapboard, Shingle Siding
- Foundation: Poured
- Roof: Asphalt, Shingle
Condition
- Updated/Remodeled, Actual
- New construction: No
- Year built: 2005
- Major remodel year: 2020
Utilities & green energy
- Sewer: Septic Tank, Private Sewer
Community & neighborhood
Location
- Region: Mashpee
HOA & financial
HOA
- Has HOA: Yes
- HOA fee: $300 annually
- Amenities included: Common Area
Other
Other facts
- Listing terms: Conventional
- Road surface type: Paved
Price history
| Date | Event | Price |
|---|---|---|
| 10/31/2024 | Sold | $655,000+0.8%$440/sqft |
Source: | ||
| 9/23/2024 | Contingent | $650,000$437/sqft |
Source: MLS PIN #73291385 Report a problem | ||
| 9/23/2024 | Pending sale | $650,000$437/sqft |
Source: | ||
| 9/18/2024 | Listed for sale | $650,000+58.5%$437/sqft |
Source: | ||
| 10/5/2020 | Sold | $410,000+5.2%$276/sqft |
Source: | ||
Public tax history
| Year | Property taxes | Tax assessment |
|---|---|---|
| 2025 | $3,856 +8.8% | $582,500 +5.7% |
| 2024 | $3,543 +6.2% | $551,000 +15.8% |
| 2023 | $3,335 +4.3% | $475,700 +21.6% |
Find assessor info on the county website
Neighborhood: 02649
Nearby schools
GreatSchools rating
- 3/10Quashnet SchoolGrades: 3-6Distance: 1.7 mi
- 5/10Mashpee High SchoolGrades: 7-12Distance: 2.5 mi
Schools provided by the listing agent
- District: Mashpee
Source: CCIMLS. This data may not be complete. We recommend contacting the local school district to confirm school assignments for this home.
Get a cash offer in 3 minutes
Find out how much your home could sell for in as little as 3 minutes with a no-obligation cash offer.
Estimated market value$674,700
Get a cash offer in 3 minutes
Find out how much your home could sell for in as little as 3 minutes with a no-obligation cash offer.
Estimated market value
$674,700
