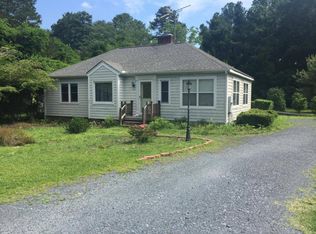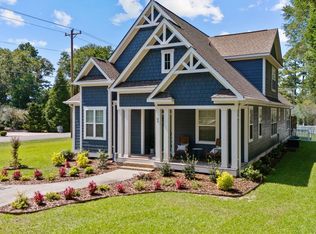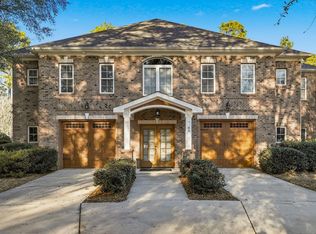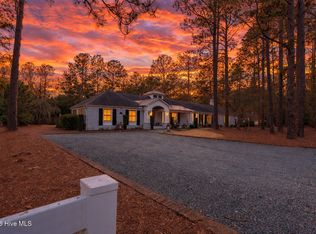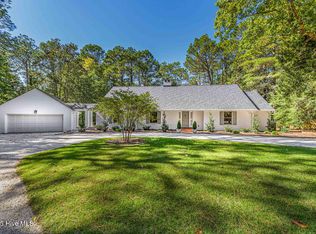Pinehurst ''New Construction'' in OLD TOWN. WALK TO PINEHURST ELEMENTARY SCHOOL! Seller to consider OWNER FINANCING. Call listing agent for details. One block from the new Pinehurst Elementary School and less than one mile from the Historic Village of Pinehurst. Great old town location near Rassie Wicker Park, walking trails, ball fields and summer splash pad. Stunning new construction with all the features buyers demand - open floorpan, pre-finished 3/4 inch solid Brazilian hardwood, plantation shutters, cooks kitchen, high end appliances, quartz countertop and more. Handsome fireplace with slate surround is the focal point of the main living area. Utility room has a reclaimed sink from the original house on the property plus a slate countertop. Screened porch off the kitchen with access to very large fenced back yard. First floor master bedroom with walk-in closet and wood shelving, plus heated floors and quartz countertop in Master bath. Second bedroom on the first floor with full bath. Upstairs there are two more ensuite bedrooms and large bonus room/game room. Pool table and card table convey. Home has natural gas.
For sale
$1,275,000
30 Medlin Road, Pinehurst, NC 28374
4beds
2,841sqft
Est.:
Single Family Residence
Built in 2022
0.34 Acres Lot
$-- Zestimate®
$449/sqft
$-- HOA
What's special
Cooks kitchenHigh end appliancesPlantation shuttersQuartz countertop
- 389 days |
- 920 |
- 9 |
Zillow last checked: 8 hours ago
Listing updated: February 05, 2026 at 02:56pm
Listed by:
Lin Hutaff 910-528-6427,
Lin Hutaff's Pinehurst Realty Group
Source: Hive MLS,MLS#: 100550322 Originating MLS: Mid Carolina Regional MLS
Originating MLS: Mid Carolina Regional MLS
Tour with a local agent
Facts & features
Interior
Bedrooms & bathrooms
- Bedrooms: 4
- Bathrooms: 4
- Full bathrooms: 4
Rooms
- Room types: Living Room, Dining Room, Master Bedroom, Bedroom 2, Laundry, Bedroom 3, Bedroom 4, Bonus Room, Other
Primary bedroom
- Level: Main
- Dimensions: 15.7 x 13
Bedroom 2
- Level: Main
- Dimensions: 13 x 12
Bedroom 3
- Level: Second
- Dimensions: 13 x 12.7
Bedroom 4
- Level: Second
- Dimensions: 12.7 x 10.7
Bonus room
- Description: Pool table - Game Rm
- Level: Second
- Dimensions: 29.6 x 18
Dining room
- Level: Main
- Length: 1110.5
Kitchen
- Level: Main
- Dimensions: 15.6 x 14.4
Laundry
- Level: Main
- Dimensions: 8.5 x 6
Living room
- Level: Main
- Dimensions: 18 x 14.7
Other
- Description: Screened Porch
- Level: First
- Dimensions: 20 x 10
Other
- Description: Loft at top of stairs
- Level: Second
- Dimensions: 11 x 9.3
Heating
- Electric, Heat Pump
Cooling
- Central Air
Features
- Master Downstairs, Walk-in Closet(s), High Ceilings, Solid Surface, Kitchen Island, Ceiling Fan(s), Pantry, Walk-in Shower, Blinds/Shades, Walk-In Closet(s)
Interior area
- Total structure area: 2,841
- Total interior livable area: 2,841 sqft
Property
Parking
- Total spaces: 2
- Parking features: Circular Driveway, Gravel
- Has uncovered spaces: Yes
Features
- Levels: Two
- Patio & porch: Screened
- Fencing: Wood
- Has view: Yes
- View description: See Remarks
- Frontage type: See Remarks
Lot
- Size: 0.34 Acres
- Dimensions: 100 x 155 x 100 x 155
Details
- Parcel number: 00023802
- Zoning: R10
- Special conditions: Standard
Construction
Type & style
- Home type: SingleFamily
- Property subtype: Single Family Residence
Materials
- Fiber Cement
- Foundation: Crawl Space
- Roof: Composition
Condition
- New construction: No
- Year built: 2022
Utilities & green energy
- Sewer: Public Sewer
- Water: Public
- Utilities for property: Sewer Available, Water Available
Community & HOA
Community
- Subdivision: Old Town
HOA
- Has HOA: No
Location
- Region: Pinehurst
Financial & listing details
- Price per square foot: $449/sqft
- Tax assessed value: $748,930
- Annual tax amount: $4,265
- Date on market: 1/20/2026
- Cumulative days on market: 390 days
- Listing agreement: Exclusive Right To Sell
- Listing terms: Cash,Conventional,VA Loan
Estimated market value
Not available
Estimated sales range
Not available
$3,122/mo
Price history
Price history
| Date | Event | Price |
|---|---|---|
| 1/20/2026 | Listed for sale | $1,275,000-8.6%$449/sqft |
Source: | ||
| 1/1/2026 | Listing removed | $1,395,000$491/sqft |
Source: | ||
| 11/28/2024 | Listed for sale | $1,395,000+1522.1%$491/sqft |
Source: | ||
| 12/29/2017 | Sold | $86,000$30/sqft |
Source: Public Record Report a problem | ||
Public tax history
Public tax history
| Year | Property taxes | Tax assessment |
|---|---|---|
| 2024 | $4,265 +75.9% | $745,060 +83.5% |
| 2023 | $2,425 +207.7% | $405,940 +330.7% |
| 2022 | $788 -37.7% | $94,260 -35.5% |
Find assessor info on the county website
BuyAbility℠ payment
Est. payment
$7,204/mo
Principal & interest
$6174
Property taxes
$584
Home insurance
$446
Climate risks
Neighborhood: 28374
Nearby schools
GreatSchools rating
- 10/10Pinehurst Elementary SchoolGrades: K-5Distance: 0.2 mi
- 6/10West Pine Middle SchoolGrades: 6-8Distance: 4 mi
- 5/10Pinecrest High SchoolGrades: 9-12Distance: 2.1 mi
Schools provided by the listing agent
- Elementary: Pinehurst Elementary
- Middle: West Pine Middle
- High: Pinecrest High
Source: Hive MLS. This data may not be complete. We recommend contacting the local school district to confirm school assignments for this home.
- Loading
- Loading
