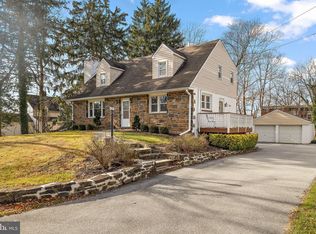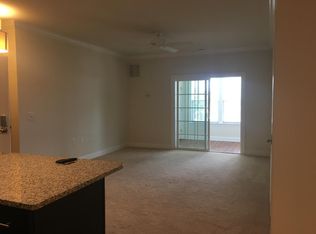Sold for $535,000
$535,000
30 Meadowbrook Rd, Wayne, PA 19087
2beds
1,276sqft
Single Family Residence
Built in 1938
0.57 Acres Lot
$542,800 Zestimate®
$419/sqft
$2,519 Estimated rent
Home value
$542,800
$510,000 - $581,000
$2,519/mo
Zestimate® history
Loading...
Owner options
Explore your selling options
What's special
Welcome to 30 Meadowbrook Road, a charming 2-bedroom, 1.5-bathroom single-family home in Wayne. As you approach the property, you'll be welcomed by a spacious and inviting yard. Step inside the foyer, where beautiful hardwood floors and a stylish chandelier set the tone for the home. To the right, you'll find stairs leading to the upper level and a convenient coat closet. To the left, the inviting living room features hardwood floors, an electric fireplace, and a breakfast bar featuring a beautiful granite countertop with seating for three. The dining room boasts stunning hardwood floors and a large bay window, filling the room with natural light. A doorway from the dining room leads to the kitchen, where you'll find luxurious porcelain heated tile floors, sleek stainless steel appliances, granite countertops, and white cabinets with pull-out shelves and soft close doors. A walk-in pantry offers ample storage that also connects to the utility area. One step down from the kitchen, you'll find a door leading to the backyard, as well as a convenient powder room with tile floors. The main level also includes a partially finished room used as a gym. This converted garage has abundant natural light from windows, has heating and is perfect for a variety of uses. Upstairs, the primary bedroom features hardwood floors, a private balcony, and two closets. A laundry closet with a full size stacked washer and dryer is conveniently located in the hallway. The full bathroom is tastefully designed with black and white tile floors, a tub/shower combo, and a single-sink vanity. Completing the second level is the second bedroom, also with hardwood floors, offering a cozy and inviting space. Not only does this home offer incredible charm and functionality, but its location is unbeatable. Just 0.2 miles from the Strafford Train Station, you'll have easy access to commuting. Additionally, you're steps away from the Devon Square Shopping Center and a wide range of dining, shopping, and entertainment options, including the famous Devon Horse Show. This is an opportunity you won’t want to miss—make this stunning home yours today!
Zillow last checked: 8 hours ago
Listing updated: May 06, 2025 at 12:26pm
Listed by:
Tom Toole III 610-692-6976,
RE/MAX Main Line-West Chester,
Listing Team: Tom Toole Sales Group At Re/Max Main Line, Co-Listing Agent: Adam Conrad Lavin 610-442-9371,
RE/MAX Main Line-West Chester
Bought with:
Marrijo Gallagher, RS320681
Compass RE
Source: Bright MLS,MLS#: PACT2092128
Facts & features
Interior
Bedrooms & bathrooms
- Bedrooms: 2
- Bathrooms: 2
- Full bathrooms: 1
- 1/2 bathrooms: 1
- Main level bathrooms: 1
Primary bedroom
- Features: Balcony Access, Flooring - HardWood
- Level: Upper
- Area: 187 Square Feet
- Dimensions: 17 x 11
Bedroom 2
- Features: Flooring - HardWood
- Level: Upper
- Area: 99 Square Feet
- Dimensions: 11 x 9
Dining room
- Features: Flooring - HardWood, Recessed Lighting
- Level: Main
- Area: 192 Square Feet
- Dimensions: 16 x 12
Exercise room
- Features: Flooring - Concrete
- Level: Main
- Area: 162 Square Feet
- Dimensions: 18 x 9
Foyer
- Features: Flooring - HardWood
- Level: Main
- Area: 54 Square Feet
- Dimensions: 9 x 6
Other
- Features: Bathroom - Tub Shower, Flooring - Ceramic Tile, Recessed Lighting
- Level: Upper
- Area: 40 Square Feet
- Dimensions: 8 x 5
Half bath
- Features: Flooring - Ceramic Tile
- Level: Main
- Area: 25 Square Feet
- Dimensions: 5 x 5
Kitchen
- Features: Granite Counters, Flooring - Heated, Kitchen - Propane Cooking, Recessed Lighting, Pantry, Walk-In Closet(s)
- Level: Main
- Area: 99 Square Feet
- Dimensions: 11 x 9
Laundry
- Level: Upper
- Area: 15 Square Feet
- Dimensions: 5 x 3
Living room
- Features: Breakfast Bar, Fireplace - Electric, Flooring - HardWood, Recessed Lighting
- Level: Main
- Area: 228 Square Feet
- Dimensions: 19 x 12
Heating
- Forced Air, Propane
Cooling
- Central Air, Electric
Appliances
- Included: Dishwasher, Dryer, Dual Flush Toilets, Self Cleaning Oven, Oven/Range - Gas, Range Hood, Refrigerator, Stainless Steel Appliance(s), Washer, Washer/Dryer Stacked, Water Heater
- Laundry: Upper Level, Laundry Room
Features
- Bathroom - Tub Shower, Dining Area, Pantry, Recessed Lighting, Upgraded Countertops, Walk-In Closet(s)
- Flooring: Hardwood, Ceramic Tile, Heated, Wood
- Windows: Bay/Bow
- Has basement: No
- Number of fireplaces: 1
- Fireplace features: Electric
Interior area
- Total structure area: 1,276
- Total interior livable area: 1,276 sqft
- Finished area above ground: 1,276
- Finished area below ground: 0
Property
Parking
- Total spaces: 2
- Parking features: Driveway
- Uncovered spaces: 2
Accessibility
- Accessibility features: None
Features
- Levels: Two
- Stories: 2
- Patio & porch: Patio
- Exterior features: Lighting, Street Lights, Balcony
- Pool features: None
- Has view: Yes
- View description: Garden
Lot
- Size: 0.57 Acres
- Features: Front Yard, Level, Rear Yard, SideYard(s)
Details
- Additional structures: Above Grade, Below Grade
- Parcel number: 4311F0169
- Zoning: R2
- Special conditions: Standard
Construction
Type & style
- Home type: SingleFamily
- Architectural style: Traditional
- Property subtype: Single Family Residence
Materials
- Vinyl Siding
- Foundation: Crawl Space
- Roof: Pitched,Shingle
Condition
- New construction: No
- Year built: 1938
Utilities & green energy
- Electric: Circuit Breakers, 200+ Amp Service
- Sewer: Public Sewer
- Water: Public
- Utilities for property: Cable Connected
Community & neighborhood
Location
- Region: Wayne
- Subdivision: None Available
- Municipality: TREDYFFRIN TWP
Other
Other facts
- Listing agreement: Exclusive Right To Sell
- Listing terms: Cash,Conventional
- Ownership: Fee Simple
Price history
| Date | Event | Price |
|---|---|---|
| 5/1/2025 | Sold | $535,000+7%$419/sqft |
Source: | ||
| 4/6/2025 | Pending sale | $500,000$392/sqft |
Source: | ||
| 4/4/2025 | Listed for sale | $500,000+33.3%$392/sqft |
Source: | ||
| 6/11/2020 | Sold | $375,000$294/sqft |
Source: Public Record Report a problem | ||
| 5/7/2020 | Pending sale | $375,000$294/sqft |
Source: BHHS Fox & Roach Malvern Sales Office #PACT501228 Report a problem | ||
Public tax history
| Year | Property taxes | Tax assessment |
|---|---|---|
| 2025 | $5,651 +2.3% | $150,040 |
| 2024 | $5,522 +8.3% | $150,040 |
| 2023 | $5,100 +3.1% | $150,040 |
Find assessor info on the county website
Neighborhood: 19087
Nearby schools
GreatSchools rating
- 9/10Devon El SchoolGrades: K-4Distance: 1.2 mi
- 8/10Tredyffrin-Easttown Middle SchoolGrades: 5-8Distance: 2.2 mi
- 9/10Conestoga Senior High SchoolGrades: 9-12Distance: 2.5 mi
Schools provided by the listing agent
- Elementary: Devon
- Middle: Tredyffrin-easttown
- High: Conestoga Senior
- District: Tredyffrin-easttown
Source: Bright MLS. This data may not be complete. We recommend contacting the local school district to confirm school assignments for this home.
Get a cash offer in 3 minutes
Find out how much your home could sell for in as little as 3 minutes with a no-obligation cash offer.
Estimated market value$542,800
Get a cash offer in 3 minutes
Find out how much your home could sell for in as little as 3 minutes with a no-obligation cash offer.
Estimated market value
$542,800

