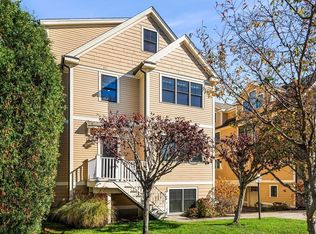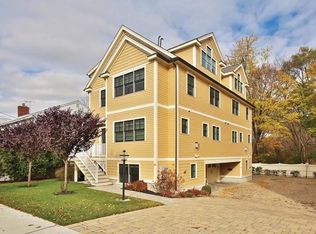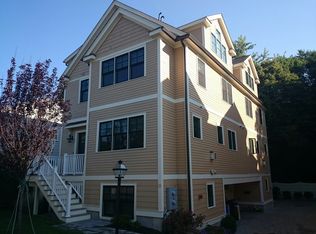This stunning three-year old townhouse, with four bedrooms and three and one-half bathrooms, offers beautiful finishes, upscale appointments, and wonderful views of the trees and beyond from the two private decks. The main level, with a bright open floor plan, features a kitchen with high-end appliances and a living/dining room with a fireplace and direct access to both decks. There are four bedrooms including a master bedroom suite with two closets and a luxurious bathroom with a steam shower, heated floor, and a marble-topped vanity with two sinks. Amenities offered are a lower level au pair/guest suite, an abundance of storage, a laundry room, a garage parking space with direct entry, and an outdoor parking space.
This property is off market, which means it's not currently listed for sale or rent on Zillow. This may be different from what's available on other websites or public sources.


