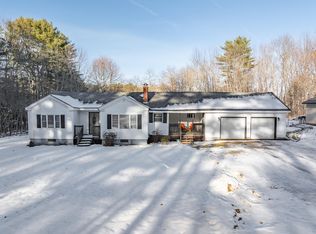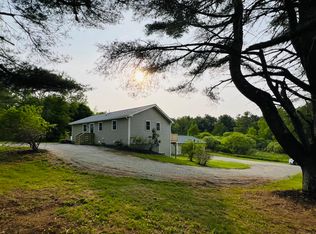Closed
$425,000
30 Meadow Road, Hampden, ME 04444
4beds
2,520sqft
Single Family Residence
Built in 1985
4 Acres Lot
$425,200 Zestimate®
$169/sqft
$2,724 Estimated rent
Home value
$425,200
$387,000 - $463,000
$2,724/mo
Zestimate® history
Loading...
Owner options
Explore your selling options
What's special
This home is sure to please. One level living with a first-floor bedroom, bath with walk in shower and laundry. Attached two car garage. The garage has a workshop behind it. Large kitchen with granite countertops and plenty of room for your dining room table. Open beam cathedral ceiling in the living room with a ton of natural light. That includes a gas fireplace for those chilly nights. Three bedrooms and a full bath up with an office or craft room. The family room also has a propane fireplace that leads to the garage. Don't forget the backyard oasis with an oversized deck and firepit on your private patio. All of this and 4 acres with no subdivision rules.
Zillow last checked: 8 hours ago
Listing updated: January 17, 2025 at 07:10pm
Listed by:
Better Homes & Gardens Real Estate/The Masiello Group hollytaylor@masiello.com
Bought with:
RE/MAX Oceanside
Source: Maine Listings,MLS#: 1592456
Facts & features
Interior
Bedrooms & bathrooms
- Bedrooms: 4
- Bathrooms: 2
- Full bathrooms: 2
Primary bedroom
- Level: Second
Bedroom 2
- Level: First
Bedroom 3
- Level: Second
Bedroom 4
- Level: Second
Den
- Level: First
Dining room
- Level: First
Kitchen
- Level: First
Living room
- Level: First
Office
- Level: Second
Heating
- Forced Air, Hot Water
Cooling
- None
Appliances
- Included: Dishwasher
Features
- Attic, Bathtub, One-Floor Living, Pantry, Shower
- Flooring: Tile, Wood
- Basement: Doghouse,Interior Entry,Full,Unfinished
- Number of fireplaces: 2
Interior area
- Total structure area: 2,520
- Total interior livable area: 2,520 sqft
- Finished area above ground: 2,520
- Finished area below ground: 0
Property
Parking
- Total spaces: 2
- Parking features: Paved, 5 - 10 Spaces, Garage Door Opener
- Attached garage spaces: 2
Features
- Patio & porch: Deck, Porch
- Has view: Yes
- View description: Trees/Woods
Lot
- Size: 4 Acres
- Features: Rural, Level, Open Lot, Landscaped, Wooded
Details
- Parcel number: HAMNM05B0L008A
- Zoning: Residential
Construction
Type & style
- Home type: SingleFamily
- Architectural style: Cape Cod
- Property subtype: Single Family Residence
Materials
- Wood Frame, Vinyl Siding
- Roof: Shingle
Condition
- Year built: 1985
Utilities & green energy
- Electric: Circuit Breakers
- Sewer: Private Sewer
- Water: Private
Community & neighborhood
Location
- Region: Hampden
Other
Other facts
- Road surface type: Paved
Price history
| Date | Event | Price |
|---|---|---|
| 7/11/2024 | Sold | $425,000$169/sqft |
Source: | ||
| 6/14/2024 | Contingent | $425,000$169/sqft |
Source: | ||
| 6/7/2024 | Listed for sale | $425,000+109.4%$169/sqft |
Source: | ||
| 8/7/2012 | Sold | $203,000-7.7%$81/sqft |
Source: | ||
| 5/19/2012 | Listed for sale | $220,000$87/sqft |
Source: ERA Dawson Bradford Co., Realtors #1053886 Report a problem | ||
Public tax history
| Year | Property taxes | Tax assessment |
|---|---|---|
| 2024 | $5,462 -0.7% | $349,000 +22.2% |
| 2023 | $5,500 +14.5% | $285,700 +23.1% |
| 2022 | $4,802 | $232,000 |
Find assessor info on the county website
Neighborhood: 04444
Nearby schools
GreatSchools rating
- NAEarl C Mcgraw SchoolGrades: K-2Distance: 2.9 mi
- 10/10Reeds Brook Middle SchoolGrades: 6-8Distance: 2.7 mi
- 7/10Hampden AcademyGrades: 9-12Distance: 2.9 mi
Get pre-qualified for a loan
At Zillow Home Loans, we can pre-qualify you in as little as 5 minutes with no impact to your credit score.An equal housing lender. NMLS #10287.

