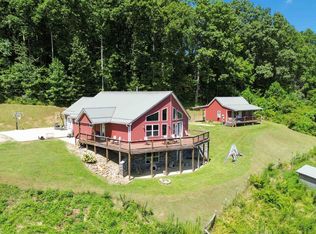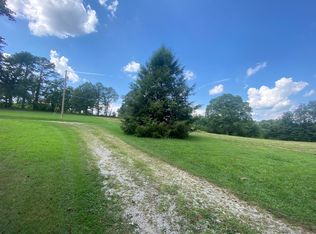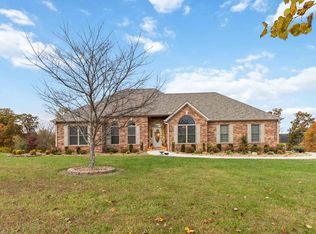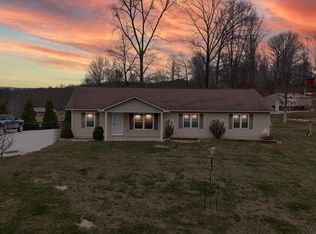This property has it all ! A beautiful home, attached garage, detached garage, 48' x 36' barn with 4- 12 ft stalls and has covered area to side 48' x 14', detached garage 40' x 30'/ 14' ceilings -large enough to store a full size motor home and includes basketball goal, dog kennels, pond, utility/ equipment shed (50' x 16'), and 17 fenced acres with a pond. For the hunting fans, there is also an insulated hunting shed ( 6' x 5') on property. There is attic/ loft space (unfinished) approx 45 x 20. The great room is 36' x 23'. Covered porch goes around 3 sides- it's impossible to list everything this property offers so you need to check it out in person.
For sale
$819,000
30 McWhorter Rd, Manchester, KY 40962
3beds
2,776sqft
Est.:
Single Family Residence
Built in 2011
17.14 Acres Lot
$-- Zestimate®
$295/sqft
$-- HOA
What's special
Fenced acresDetached garageDog kennelsAttached garageCovered areaCovered porchBasketball goal
- 665 days |
- 202 |
- 7 |
Zillow last checked: 8 hours ago
Listing updated: November 05, 2025 at 04:18pm
Listed by:
Deborah Campbell 606-599-5774,
Sallie Davidson, Realtors
Source: Imagine MLS,MLS#: 24008847
Tour with a local agent
Facts & features
Interior
Bedrooms & bathrooms
- Bedrooms: 3
- Bathrooms: 3
- Full bathrooms: 2
- 1/2 bathrooms: 1
Primary bedroom
- Description: 23' x 14'
- Level: First
Bedroom 1
- Level: First
Bedroom 2
- Level: First
Bathroom 1
- Description: Full Bath, w/ jacuzzi tub
- Level: First
Bathroom 2
- Description: Full Bath
- Level: First
Bathroom 3
- Description: Half Bath
- Level: First
Dining room
- Level: First
Dining room
- Level: First
Great room
- Description: 36' x 23 '
- Level: First
Great room
- Description: 36' x 23 '
- Level: First
Kitchen
- Level: First
Utility room
- Level: First
Heating
- Heat Pump, Propane Tank Owned
Cooling
- Heat Pump
Appliances
- Included: Dryer, Double Oven, Dishwasher, Microwave, Refrigerator, Washer, Range
- Laundry: Electric Dryer Hookup, Main Level, Washer Hookup
Features
- Master Downstairs, Ceiling Fan(s)
- Flooring: Hardwood, Tile
- Windows: Insulated Windows
- Basement: Crawl Space
- Has fireplace: No
Interior area
- Total structure area: 2,776
- Total interior livable area: 2,776 sqft
- Finished area above ground: 2,776
- Finished area below ground: 0
Property
Parking
- Total spaces: 2
- Parking features: Attached Garage, Driveway, Garage Door Opener, Garage Faces Side
- Garage spaces: 2
- Has uncovered spaces: Yes
Features
- Levels: One and One Half
- Fencing: Other
- Has view: Yes
- View description: Rural, Trees/Woods, Farm
Lot
- Size: 17.14 Acres
Details
- Additional structures: Barn(s), Shed(s), Other
- Parcel number: 0050000012.07
Construction
Type & style
- Home type: SingleFamily
- Architectural style: Contemporary
- Property subtype: Single Family Residence
Materials
- Vinyl Siding
- Foundation: Block
- Roof: Shingle
Condition
- Year built: 2011
Utilities & green energy
- Sewer: Septic Tank
- Water: Public
- Utilities for property: Electricity Connected, Sewer Not Available, Water Connected
Community & HOA
Community
- Security: Security System Owned
- Subdivision: Rural
Location
- Region: Manchester
Financial & listing details
- Price per square foot: $295/sqft
- Tax assessed value: $331,000
- Annual tax amount: $3,303
- Date on market: 5/6/2025
Estimated market value
Not available
Estimated sales range
Not available
$2,567/mo
Price history
Price history
| Date | Event | Price |
|---|---|---|
| 11/6/2025 | Price change | $819,000-3.5%$295/sqft |
Source: | ||
| 10/3/2024 | Price change | $849,000-3.4%$306/sqft |
Source: | ||
| 5/5/2024 | Listed for sale | $879,000+1341%$317/sqft |
Source: | ||
| 9/12/2005 | Sold | $61,000$22/sqft |
Source: Public Record Report a problem | ||
Public tax history
Public tax history
| Year | Property taxes | Tax assessment |
|---|---|---|
| 2023 | $3,303 +1% | $331,000 |
| 2022 | $3,270 +0.1% | $331,000 |
| 2021 | $3,267 +0.5% | $331,000 |
| 2020 | $3,251 +0.9% | $331,000 +24.9% |
| 2019 | $3,224 +2% | $265,000 -19.9% |
| 2018 | $3,159 +4734.6% | $331,000 |
| 2017 | $65 | -- |
| 2016 | $65 | -- |
| 2015 | $65 | -- |
| 2014 | $65 | -- |
| 2013 | $65 | -- |
| 2011 | -- | -- |
Find assessor info on the county website
BuyAbility℠ payment
Est. payment
$4,688/mo
Principal & interest
$4224
Property taxes
$464
Climate risks
Neighborhood: 40962
Nearby schools
GreatSchools rating
- 8/10Hacker Elementary SchoolGrades: PK-6Distance: 7.8 mi
- 7/10Clay County Middle SchoolGrades: 7-8Distance: 10.4 mi
- 6/10Clay County High SchoolGrades: 9-12Distance: 9.7 mi
Schools provided by the listing agent
- Elementary: Burning Springs
- Middle: Clay County
- High: Clay County
Source: Imagine MLS. This data may not be complete. We recommend contacting the local school district to confirm school assignments for this home.




