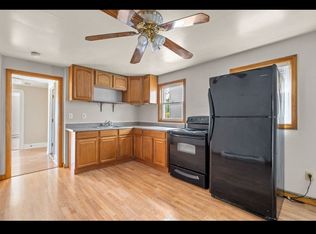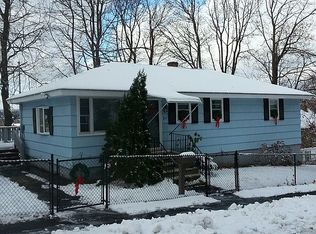Grand New constructions . Single house attached w/ 3 bedrooms, two full bath, one car garage under, central heat and central air - there is no condo fee, separate deed. Nice open floor plan, washer & dryer hookup on first floor, kitchen with granite counter top and island , slider door to walk out to the large size deck 12 X 12 . Large basement finish for more bedroom or family room. Convenient location , walking distance to Green dale Park. Close RT .9 , RT 190 ,and 290 highways, minus driving to U mass. Estimated 30 days to completed.
This property is off market, which means it's not currently listed for sale or rent on Zillow. This may be different from what's available on other websites or public sources.

