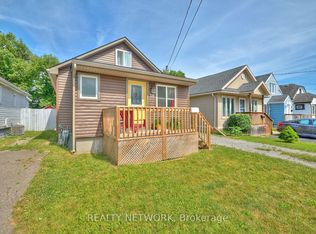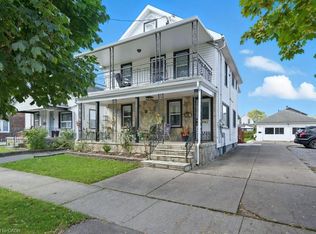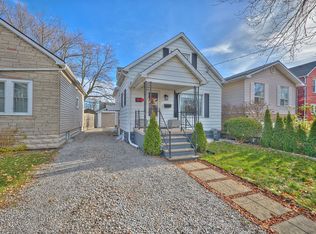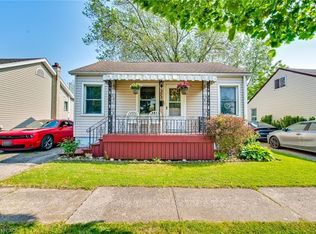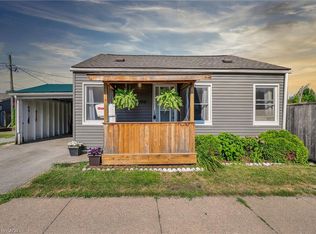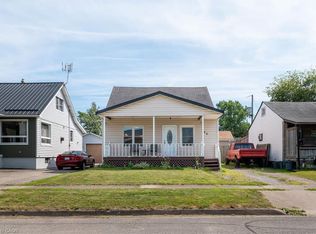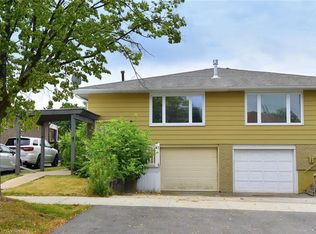Discover the perfect blend of charm and comfort. Welcome to this fully renovated move in ready gem located in a central and walkable neighborhood on a quiet tree- lined street in Welland. The lovely front porch is perfect for a morning coffee. This charming home offers 2 spacious bedrooms, 2 modern bathrooms, and a bright, open-concept kitchen and living room. In the kitchen you will find access to a bonus room loft area that is fully carpeted can be used for overnight guest, a play area, an office, or extra storage. The basement has been renovated to provide a lovely rec room area, extra bedroom, or office with a home gym and has an egress window. Plenty of storage available. Patio doors off the kitchen lead to a newer back porch deck with a fully fenced expansive deep back yard and hot tub and offers great entertaining space perfect for summer family enjoyment pet lovers! Several updates have been done such as newer roof 2020. Furnace, AC and hot water heater new 2019 and hot water heater is owned. Conveniently situated near parks, schools, shopping centers. This home combines convenience, comfort, and flexibility for families, first-time buyers, or investors. Turnkey, move-in ready, and full of opportunity miss your chance to own this home in one of Welland’s accessible locations. Private two car driveway.
For sale
C$379,900
30 McAlpine Ave S, Welland, ON L3B 1T6
2beds
867sqft
Single Family Residence, Residential
Built in 1935
3,000 Square Feet Lot
$-- Zestimate®
C$438/sqft
C$-- HOA
What's special
Quiet tree-lined streetLovely front porchBonus room loft areaRec room areaExtra bedroomHome gymEgress window
- 99 days |
- 13 |
- 0 |
Zillow last checked: 8 hours ago
Listing updated: November 28, 2025 at 08:07am
Listed by:
Angela Smuk, Salesperson,
Realty Network
Source: ITSO,MLS®#: 40765520Originating MLS®#: Cornerstone Association of REALTORS®
Facts & features
Interior
Bedrooms & bathrooms
- Bedrooms: 2
- Bathrooms: 2
- Full bathrooms: 1
- 1/2 bathrooms: 1
- Main level bathrooms: 1
- Main level bedrooms: 2
Bedroom
- Level: Main
Bedroom
- Level: Main
Bathroom
- Features: 4-Piece
- Level: Main
Bathroom
- Features: 2-Piece
- Level: Basement
Kitchen
- Level: Main
Living room
- Level: Main
Loft
- Level: Second
Recreation room
- Level: Basement
Heating
- Forced Air
Cooling
- Central Air
Appliances
- Included: Dishwasher, Dryer, Gas Oven/Range, Hot Water Tank Owned, Refrigerator, Washer
- Laundry: In Area
Features
- None
- Basement: Full,Finished
- Has fireplace: No
Interior area
- Total structure area: 867
- Total interior livable area: 867 sqft
- Finished area above ground: 867
Property
Parking
- Total spaces: 2
- Parking features: Gravel, Front Yard Parking
- Uncovered spaces: 2
Features
- Patio & porch: Deck
- Has spa: Yes
- Spa features: Hot Tub, Heated
- Frontage type: West
- Frontage length: 30.00
Lot
- Size: 3,000 Square Feet
- Dimensions: 30 x 100
- Features: Urban, Public Parking, Schools, Shopping Nearby
- Topography: Flat
Details
- Parcel number: 641140182
- Zoning: RL 1
- Other equipment: Hot Tub Equipment
Construction
Type & style
- Home type: SingleFamily
- Architectural style: Bungalow
- Property subtype: Single Family Residence, Residential
Materials
- Vinyl Siding
- Foundation: Block
- Roof: Asphalt Shing
Condition
- 51-99 Years
- New construction: No
- Year built: 1935
Utilities & green energy
- Sewer: Sewer (Municipal)
- Water: Municipal-Metered
- Utilities for property: Garbage/Sanitary Collection, High Speed Internet Avail, Natural Gas Connected, Recycling Pickup, Street Lights, Phone Available
Community & HOA
Location
- Region: Welland
Financial & listing details
- Price per square foot: C$438/sqft
- Annual tax amount: C$2,167
- Date on market: 9/3/2025
- Inclusions: Dishwasher, Dryer, Gas Oven/Range, Hot Tub, Hot Tub Equipment, Hot Water Tank Owned, Refrigerator, Washer
- Exclusions: Microwave, Fireplace Insert And Stone Mantel, Red Drapes In Living Room And Main Bedroom, 2 Mirrors In Living Room, Spare Bedroom Mirror
Angela Smuk, Salesperson
(905) 389-3737
By pressing Contact Agent, you agree that the real estate professional identified above may call/text you about your search, which may involve use of automated means and pre-recorded/artificial voices. You don't need to consent as a condition of buying any property, goods, or services. Message/data rates may apply. You also agree to our Terms of Use. Zillow does not endorse any real estate professionals. We may share information about your recent and future site activity with your agent to help them understand what you're looking for in a home.
Price history
Price history
| Date | Event | Price |
|---|---|---|
| 11/28/2025 | Price change | C$379,900-5%C$438/sqft |
Source: ITSO #40765520 Report a problem | ||
| 9/3/2025 | Listed for sale | C$399,900C$461/sqft |
Source: ITSO #40765520 Report a problem | ||
Public tax history
Public tax history
Tax history is unavailable.Climate risks
Neighborhood: L3B
Nearby schools
GreatSchools rating
- 4/10Harry F Abate Elementary SchoolGrades: 2-6Distance: 12.1 mi
- 3/10Gaskill Preparatory SchoolGrades: 7-8Distance: 12.8 mi
- 3/10Niagara Falls High SchoolGrades: 9-12Distance: 13.7 mi
- Loading
