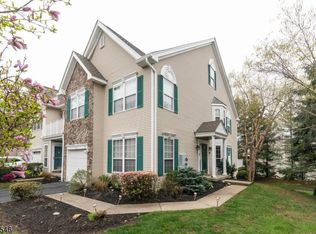Closed
$715,030
30 Mayflower Dr, Bernards Twp., NJ 07920
2beds
3baths
--sqft
Single Family Residence
Built in 1998
-- sqft lot
$732,800 Zestimate®
$--/sqft
$3,204 Estimated rent
Home value
$732,800
$674,000 - $799,000
$3,204/mo
Zestimate® history
Loading...
Owner options
Explore your selling options
What's special
Zillow last checked: 15 hours ago
Listing updated: July 15, 2025 at 09:31am
Listed by:
June Fulton 908-874-8421,
Coldwell Banker Realty
Bought with:
Jennifer A. Blanchard
Bhhs Fox & Roach
Source: GSMLS,MLS#: 3962860
Price history
| Date | Event | Price |
|---|---|---|
| 7/15/2025 | Sold | $715,030-2% |
Source: | ||
| 6/3/2025 | Pending sale | $729,900 |
Source: | ||
| 5/17/2025 | Listed for sale | $729,900+17.7% |
Source: | ||
| 2/5/2024 | Sold | $620,000-2.1% |
Source: Public Record Report a problem | ||
| 1/2/2024 | Pending sale | $633,000 |
Source: Owner Report a problem | ||
Public tax history
| Year | Property taxes | Tax assessment |
|---|---|---|
| 2025 | $11,245 +2.4% | $632,100 +2.4% |
| 2024 | $10,982 +5.6% | $617,300 +11.9% |
| 2023 | $10,401 +5.4% | $551,500 +15.1% |
Find assessor info on the county website
Neighborhood: 07920
Nearby schools
GreatSchools rating
- 9/10Mount Prospect Elementary SchoolGrades: PK-5Distance: 0.3 mi
- 9/10William Annin Middle SchoolGrades: 6-8Distance: 3.5 mi
- 7/10Ridge High SchoolGrades: 9-12Distance: 4.8 mi
Get a cash offer in 3 minutes
Find out how much your home could sell for in as little as 3 minutes with a no-obligation cash offer.
Estimated market value$732,800
Get a cash offer in 3 minutes
Find out how much your home could sell for in as little as 3 minutes with a no-obligation cash offer.
Estimated market value
$732,800
