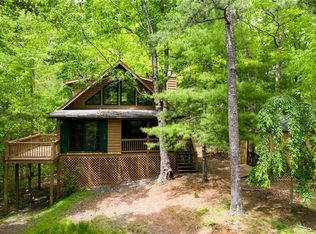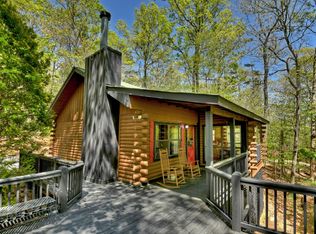Closed
$465,000
30 Maxwell Ln, Blue Ridge, GA 30513
4beds
2,096sqft
Single Family Residence, Cabin
Built in 1996
0.85 Acres Lot
$462,200 Zestimate®
$222/sqft
$2,534 Estimated rent
Home value
$462,200
$393,000 - $545,000
$2,534/mo
Zestimate® history
Loading...
Owner options
Explore your selling options
What's special
Let me introduce you to 30 Maxwell Lane. Situated in a quaint community lies a level and private cabin. You are nestled in a serenely wooded area that offers nearness to both Blue Ridge and Ellijay. This well-blended low-maintenance retreat boasts beautiful landscaping that showcases the natural beauty of the surrounding trees and scenes. With a new metal roof and newly painted exterior you can enjoy the natural settings from the porch that almost wraps around the entire perimeter or step down to the firepit location close to the home. In addition to the plentiful parking space for guests, you have shelter for your car under your carport. From entering this home there's an inviting atmosphere for entertaining; the space makes welcoming guests feel welcome with the spacious open concept and crackling real wood fireplace. The cabin features updated tasteful touches of cabin wood walls accompanied by painted wood to accent the space throughout the home. The custom cabin trends invite you to stay. The well-designed main level boasts two cozy bedrooms. One of the bedrooms on the main includes an all-seasons room currently being used as an inspiring office space anyone can turn it into an inspiring space to start each morning. The upstairs master has plenty of space for all your necessities and a walk-in closet for all the rest, it will not disappoint. From the main level, follow to the basement and be welcomed to a chic design made for additional space to recline after all the outdoor amenities the nearby area offers, like Stanley Creek Fall and the Benton MacKaye. If being near both towns isn't good enough the county-maintained road is scheduled to be paved soon. Basement Bedroom is being used as a workout room. This truly is a home that people come to North Ga to enjoy. Make your move before someone else does!
Zillow last checked: 8 hours ago
Listing updated: July 19, 2024 at 08:06am
Listed by:
Tanya Davenport 706-455-6977,
Coldwell Banker High Country
Bought with:
Virginia Hennigar, 301581
Century 21 Results
Source: GAMLS,MLS#: 10323890
Facts & features
Interior
Bedrooms & bathrooms
- Bedrooms: 4
- Bathrooms: 2
- Full bathrooms: 2
- Main level bathrooms: 1
- Main level bedrooms: 2
Dining room
- Features: Dining Rm/Living Rm Combo
Kitchen
- Features: Breakfast Area, Country Kitchen, Kitchen Island, Pantry
Heating
- Central, Dual, Electric, Heat Pump, Propane, Wood
Cooling
- Ceiling Fan(s), Central Air, Electric, Heat Pump
Appliances
- Included: Dishwasher, Electric Water Heater, Microwave, Refrigerator
- Laundry: In Basement
Features
- Beamed Ceilings, Bookcases, Double Vanity, High Ceilings, Rear Stairs, Tile Bath, Vaulted Ceiling(s), Walk-In Closet(s)
- Flooring: Hardwood, Tile
- Windows: Double Pane Windows, Window Treatments
- Basement: Bath/Stubbed,Daylight,Exterior Entry,Finished,Full
- Number of fireplaces: 1
- Fireplace features: Living Room
Interior area
- Total structure area: 2,096
- Total interior livable area: 2,096 sqft
- Finished area above ground: 2,096
- Finished area below ground: 0
Property
Parking
- Total spaces: 2
- Parking features: Carport, Kitchen Level
- Has carport: Yes
Features
- Levels: Two
- Stories: 2
- Patio & porch: Deck, Patio, Porch
- Exterior features: Balcony, Garden
- Has view: Yes
- View description: Seasonal View
Lot
- Size: 0.85 Acres
- Features: Level
- Residential vegetation: Partially Wooded
Details
- Additional structures: Other
- Parcel number: 3104J 242
Construction
Type & style
- Home type: SingleFamily
- Architectural style: Country/Rustic,Craftsman
- Property subtype: Single Family Residence, Cabin
Materials
- Log, Wood Siding
- Foundation: Block
- Roof: Metal
Condition
- Resale
- New construction: No
- Year built: 1996
Utilities & green energy
- Sewer: Septic Tank
- Water: Public
- Utilities for property: Electricity Available, High Speed Internet, Phone Available, Propane, Underground Utilities, Water Available
Green energy
- Energy efficient items: Appliances, Doors, Exposure/Shade, Insulation, Roof, Thermostat, Water Heater, Windows
Community & neighborhood
Security
- Security features: Smoke Detector(s)
Community
- Community features: None
Location
- Region: Blue Ridge
- Subdivision: Cherry Lake
HOA & financial
HOA
- Has HOA: Yes
- HOA fee: Has HOA fee
- Services included: Water
Other
Other facts
- Listing agreement: Exclusive Right To Sell
- Listing terms: 1031 Exchange,Cash,Conventional,FHA,Fannie Mae Approved,USDA Loan,VA Loan
Price history
| Date | Event | Price |
|---|---|---|
| 7/18/2024 | Sold | $465,000+3.6%$222/sqft |
Source: | ||
| 6/24/2024 | Pending sale | $449,000$214/sqft |
Source: NGBOR #404873 Report a problem | ||
| 6/21/2024 | Listed for sale | $449,000$214/sqft |
Source: NGBOR #404873 Report a problem | ||
Public tax history
Tax history is unavailable.
Neighborhood: 30513
Nearby schools
GreatSchools rating
- 4/10Ellijay Elementary SchoolGrades: PK-5Distance: 10.5 mi
- 8/10Clear Creek Middle SchoolGrades: 6-8Distance: 15.2 mi
- 7/10Gilmer High SchoolGrades: 9-12Distance: 12.2 mi
Schools provided by the listing agent
- Elementary: Ellijay Primary/Elementary
- Middle: Clear Creek
- High: Gilmer
Source: GAMLS. This data may not be complete. We recommend contacting the local school district to confirm school assignments for this home.
Get pre-qualified for a loan
At Zillow Home Loans, we can pre-qualify you in as little as 5 minutes with no impact to your credit score.An equal housing lender. NMLS #10287.
Sell with ease on Zillow
Get a Zillow Showcase℠ listing at no additional cost and you could sell for —faster.
$462,200
2% more+$9,244
With Zillow Showcase(estimated)$471,444

