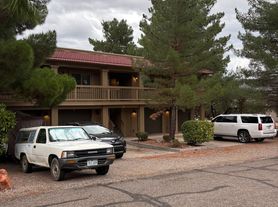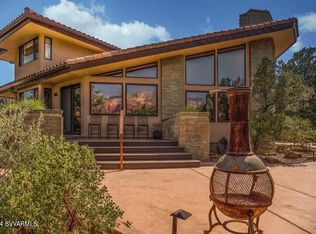Looking for a serene getaway or a long-term work-from-home haven? Welcome to your fully furnished Sedona escape a stunning blend of comfort, style, and adventure at your doorstep. Whether you're an avid hiker , a remote worker , or just craving deep peace surrounded by natural beauty , this is the home that checks all the boxes .
Keep reading to see why guests fall in love with this home the moment they arrive
Location, Location! +Golf+Hike+Bike! Reset, Rejuvenate, or Work from home in this meticulously cleaned and maintained 3-bedroom home nestled in gorgeous Red Rock! Grab your hiking shoes and walk out your back door directly into thousands of acres of red rock. This stylish gem of a house is in the best part of Sedona, the Village of Oak Creek, allowing you to experience seclusion, dark skies, no traffic, quiet, and one of the best and least crowded entry points to Sedona's famed red rock spires.
This retro chic three-bedroom home has a Cal King bedroom suite with double vanity sinks, plenty of counter space and mirrors, and a marble soaking tub; a queen bedroom with built-in shelving and working space; and a third bedroom set up as an office with a wood desk and convertible queen couch. All three bedrooms have massive closet space! Your fully equipped kitchen has everything you could need for all your meals. The spacious open Dining and Living Area have a formal dining table that can sit up to 10 although it is set for four; smart snappy rugs, lamps, couches and built-ins reflecting the care that was put into the original building of the house. This isn't cookie-cutter-- there's soul here to match the glory of the natural areas all around you.
Multiple outdoor spaces include a dining area, an outdoor couch and umbrellas, and comfy adirondack chairs to star gaze or watch the fire. The house also has a drive-in garage if desired.
There is a cozy gas fireplace, games, yoga mat and blocks, vintage blankets, and two TVs - one in the living room and one in the primary bedroom. While there is great wifi - working from home is fantastic here!- we find the best way to enjoy this place is unplugged. Even if you're working, be sure to bird watch, watch the sun set behind the hills, start or end your day with a hike.
Jump in the river just down the road, while looking up at Cathedral Rock; gather friends to mountain bike all levels and types of single track trails right from the house; or simply sit on your back patio sipping coffee as the sun comes up and the deer and bobcat walk by.
You have use of the entire property. There is plenty of on-site parking including a two car garage. This is a house is at the end of a short cul-de-sac; the back yard and patio border the red rock national forest land and its trails.
Our neighborhood is very quiet; this is not a 'party' house. We use no chemicals for cleaning and ask that our guest use minimally scented products.
Perfect For:
Conscious professionals & executives seeking a longer stay
Outdoor lovers who want trails outside their door
Digital nomads looking for peace + Wi-Fi
Small families or couples needing a high-vibe reset
Minimum stay: 30 nights
Mid-stay clean required for stays over 3 months
Rates vary by season inquire for current availability and pricing
Ready to reset, recharge, and reconnect?
Come experience Sedona like a local but better.
House for rent
Accepts Zillow applicationsSpecial offer
$4,000/mo
30 Maverick Trl, Sedona, AZ 86351
3beds
1,588sqft
Price may not include required fees and charges.
Single family residence
Available now
No pets
Central air
In unit laundry
Attached garage parking
Forced air
What's special
Retro chicCozy gas fireplaceFormal dining tableFully equipped kitchenCal king bedroom suiteOutdoor couchDining area
- 37 days |
- -- |
- -- |
Travel times
Facts & features
Interior
Bedrooms & bathrooms
- Bedrooms: 3
- Bathrooms: 3
- Full bathrooms: 3
Heating
- Forced Air
Cooling
- Central Air
Appliances
- Included: Dishwasher, Dryer, Freezer, Microwave, Oven, Refrigerator, Washer
- Laundry: In Unit
Features
- Flooring: Carpet, Hardwood, Tile
- Furnished: Yes
Interior area
- Total interior livable area: 1,588 sqft
Property
Parking
- Parking features: Attached
- Has attached garage: Yes
- Details: Contact manager
Features
- Exterior features: Bed linens, Dedicated workspace, Extra pillows and blankets, Fast wifi 159 Mbps Verified by speed test, Heating system: Forced Air, Room-darkening shades, Towels, bed sheets, soap, and toilet paper
Details
- Parcel number: 40542036
Construction
Type & style
- Home type: SingleFamily
- Property subtype: Single Family Residence
Community & HOA
Location
- Region: Sedona
Financial & listing details
- Lease term: 1 Year
Price history
| Date | Event | Price |
|---|---|---|
| 9/12/2025 | Listed for rent | $4,000$3/sqft |
Source: Zillow Rentals | ||
| 1/22/2021 | Sold | $560,000+6.7%$353/sqft |
Source: | ||
| 12/9/2020 | Pending sale | $525,000$331/sqft |
Source: Keller Williams Northern Arizona #524937 | ||
| 12/7/2020 | Listed for sale | $525,000+14.4%$331/sqft |
Source: Keller Williams Northern Arizona #524937 | ||
| 4/4/2019 | Sold | $459,000$289/sqft |
Source: | ||
Neighborhood: 86351
- Special offer! Get $100 OFF your first month with any 3+ month booking!Expires September 18, 2026

