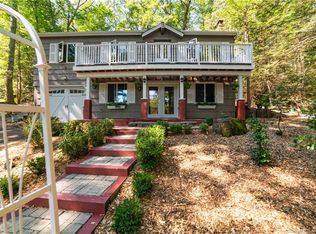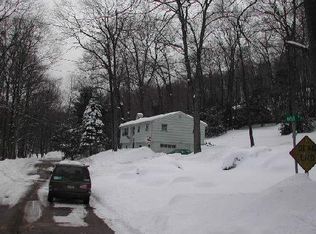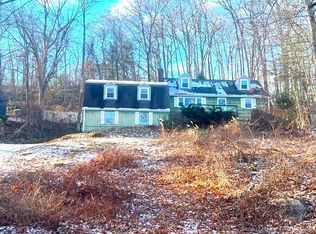Sold for $435,000 on 11/20/25
$435,000
30 Marldon Road, Danbury, CT 06804
3beds
1,456sqft
Single Family Residence
Built in 1972
0.7 Acres Lot
$437,400 Zestimate®
$299/sqft
$2,712 Estimated rent
Home value
$437,400
$398,000 - $481,000
$2,712/mo
Zestimate® history
Loading...
Owner options
Explore your selling options
What's special
Tucked away on a peaceful cul-de-sac, this charming 3-bedroom, 1.5-bath home offers the perfect blend of comfort, privacy, and modern efficiency. With a brand new roof and solar panels, you'll enjoy long-term energy savings and low-maintenance living. Step inside to find hardwood floors on the main level, a welcoming layout, and a flexible space ideal for a home office or guest room. The dining room opens onto a large deck, perfect for outdoor entertaining. The backyard is a true private oasis, featuring a gazebo, fire pit, and plenty of space to relax or host friends and family. Whether you're enjoying morning coffee in the sun or evenings by the fire, this home makes the most of outdoor living. Located just minutes from Candlewood Lake, major highways (RT 7 & I-84), shopping, dining, and more-this home offers convenient access while still giving you a peaceful retreat.
Zillow last checked: 8 hours ago
Listing updated: November 20, 2025 at 10:06am
Listed by:
Byron Campos (203)665-8071,
eXp Realty 866-828-3951
Bought with:
Irish Bursey, RES.0833139
Coldwell Banker Realty
Source: Smart MLS,MLS#: 24095944
Facts & features
Interior
Bedrooms & bathrooms
- Bedrooms: 3
- Bathrooms: 2
- Full bathrooms: 1
- 1/2 bathrooms: 1
Primary bedroom
- Level: Main
Bedroom
- Level: Main
Bedroom
- Level: Main
Dining room
- Level: Main
Dining room
- Level: Main
Living room
- Level: Main
Living room
- Level: Lower
Living room
- Level: Main
Heating
- Baseboard, Electric
Cooling
- Wall Unit(s)
Appliances
- Included: Electric Range, Gas Range, Microwave, Dishwasher, Washer, Dryer, Water Heater
Features
- Basement: Full,Finished
- Attic: Access Via Hatch
- Number of fireplaces: 1
Interior area
- Total structure area: 1,456
- Total interior livable area: 1,456 sqft
- Finished area above ground: 912
- Finished area below ground: 544
Property
Parking
- Total spaces: 2
- Parking features: Attached, Driveway, Private
- Attached garage spaces: 1
- Has uncovered spaces: Yes
Features
- Patio & porch: Deck, Patio
- Exterior features: Balcony, Garden
Lot
- Size: 0.70 Acres
- Features: Few Trees, Sloped
Details
- Additional structures: Shed(s), Gazebo, Cabana
- Parcel number: 85795
- Zoning: RA40
Construction
Type & style
- Home type: SingleFamily
- Architectural style: Ranch
- Property subtype: Single Family Residence
Materials
- Cedar
- Foundation: Concrete Perimeter
- Roof: Asphalt
Condition
- New construction: No
- Year built: 1972
Utilities & green energy
- Sewer: Septic Tank
- Water: Well
Green energy
- Energy generation: Solar
Community & neighborhood
Community
- Community features: Near Public Transport, Medical Facilities, Park, Public Rec Facilities
Location
- Region: Brookfield
- Subdivision: Stadley Rough
Price history
| Date | Event | Price |
|---|---|---|
| 11/20/2025 | Sold | $435,000+2.4%$299/sqft |
Source: | ||
| 6/13/2025 | Listed for sale | $425,000$292/sqft |
Source: | ||
| 5/30/2025 | Pending sale | $425,000$292/sqft |
Source: | ||
| 5/16/2025 | Listed for sale | $425,000+18.1%$292/sqft |
Source: | ||
| 11/13/2023 | Sold | $360,000$247/sqft |
Source: | ||
Public tax history
Tax history is unavailable.
Neighborhood: 06804
Nearby schools
GreatSchools rating
- 4/10Stadley Rough SchoolGrades: K-5Distance: 1.1 mi
- 2/10Broadview Middle SchoolGrades: 6-8Distance: 3.1 mi
- 2/10Danbury High SchoolGrades: 9-12Distance: 3.3 mi

Get pre-qualified for a loan
At Zillow Home Loans, we can pre-qualify you in as little as 5 minutes with no impact to your credit score.An equal housing lender. NMLS #10287.
Sell for more on Zillow
Get a free Zillow Showcase℠ listing and you could sell for .
$437,400
2% more+ $8,748
With Zillow Showcase(estimated)
$446,148

